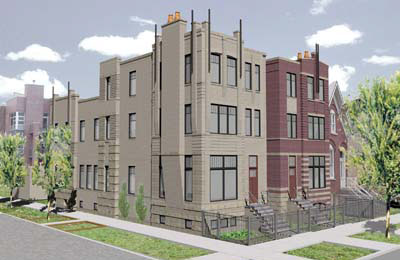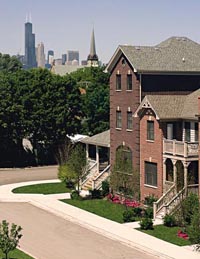RCR|DC expands city housing options with single-family homes
 Chicago has seen tens of thousands of new housing units created during the past decade, but incredibly, few of them have been built with families in mind.
Chicago has seen tens of thousands of new housing units created during the past decade, but incredibly, few of them have been built with families in mind.
“There are all these highrises and three-flats and condo buildings, but very few single-family homes getting built,” says Bob Ranquist, of RCR|DC Development. “Where do those people go over time, just to bigger and bigger condos, or do they decide next to get out of the sky and come down to earth?”
Ranquist is giving families the opportunity to come back to earth – and without leaving the city. In three new developments, he’s building detached single-family houses with outdoor space, garages and designs tailored to buyers who need more privacy and square footage than the typical condo or townhouse can offer.
The projects range from a 23-unit community in Bridgeport, where prices start in the $390s for homes with three to five bedrooms, to a pair of new Wicker Park mansions with 5,500 square feet and a long list of luxuries, priced around $1.6 million. The developments vary widely in terms of style, price and location, but all respond to community demands for family housing and take their neighborhood contexts into account.
“There definitely is a market for this product,” says Karen Ranquist, the developer’s wife and an agent at CMK Realty, www.cmkrealty.com, which is marketing all three developments. “We’ve built lots of condos over the years and even for our buyers, the natural progression would be to move on to single-family homes.”
The new RCR|DC homes at 1230 and 1234 N. Hoyne will sit on the premiere street in Wicker Park’s historic district. “Hoyne is the street here – when you think of Wicker Park and landmarks, you think Hoyne,” Bob Ranquist says. “There are very few vacant parcels. It’s beautiful, a lot of mansions and big lots.”
The challenge for Morgante Wilson Architects was to design single-families on this site that nod to that context but also create something fresh.
“We didn’t want to recreate what’s there; we wanted to think outside the box and at the same time, fit in,” says architect John Potter, of Morgante Wilson. The homes are contemporary, with clean lines and a highly efficient use of space, but the limestone and red and gray brick of the facades as well as the fenestration and entrance detailing fit the historic “rhythm of the street,” according to Potter.
Inside, no luxury has been spared on these single-families, priced at $1.595 million and $1.645 million. The homes have about 5,500 square feet with five or six bedrooms, 4.5 baths, two-car garages and elevators on four levels. The top floor includes a master bedroom suite with limestone bathroom floors, a Zuma soaking tub, a walk-in closet, an 18-by-16-foot terrace and a mini-bar with its own Sub-Zero refrigerator.
 In addition to many bedrooms and bathrooms, family room, living room, dining room and breakfast room, the home has a study, a children’s study, a mudroom, a home theater, a bath spa with steam room and sauna, a playroom-exercise room and a train room. That’s right, a train room.
In addition to many bedrooms and bathrooms, family room, living room, dining room and breakfast room, the home has a study, a children’s study, a mudroom, a home theater, a bath spa with steam room and sauna, a playroom-exercise room and a train room. That’s right, a train room.
“Morgante Wilson does a lot of custom homes, and they noticed a number of guys asking for train rooms, where they actually build a big platform and have a train running,” Ranquist says. The room, he notes, could just as easily be used as an extra bedroom or a nanny’s room, but he likes the whimsy of designating the hideaway, tucked behind the lower level’s home theater, for hobbyists.
Bridgeport Commons, 430 W. 37th, comes at a much more affordable price point, with single-families ranging from the $390s to the mid-$500s. Morgante Wilson also took neighborhood context into account when designing these traditional homes, which are walking distance to U.S. Cellular Field.
“They reflect the Arts and Crafts tradition and are really like two-story bungalows,” Potter says. “They’re flexible spaces very oriented toward families.”
The homes have 2,000 to 4,000 square feet, three to five bedrooms and 2.5 to 3.5 baths. There are five different styles among the 23 units, most on three levels and all with two-car attached garages. They are, as Ranquist says, almost suburban in style, with iron spot brick and limestone detailing, stucco, front bay projections, wooden garage doors and private yards.
Like a number of RCR|DC’s projects, Bridgeport Commons offers floor plans that are wider and more squared than typical single-family layouts.
“These are 36-foot-wide lots that are about 70 feet deep, so you can get bedrooms and other elements side by side,” Ranquist says.
In another RCR|DC single-family project, Case Study 2004: East Village, Ranquist decided to build only six homes on what had been seven home sites, also to gain extra width in lot sizes. While the typical city lot is 25 feet wide, the sites at 2010-2024 W. Race, in East Village, will be 28 feet.
“People say, well, what’s the difference from 25 to 28 feet, but the answer is that in the city, that’s a lot,” Ranquist says. “It gives you so much more flexibility in floor plans.”
For this project, RCR|DC worked with Wilkinson Blender Architecture and Mark Peters, of Mass Architects, a frequent collaborator.
“With the wider lots, you can get bedrooms that are side by side,” Peters says. “You end up with a building footprint that’s a lot wider and you have more opportunity for different arrangements. You don’t have to line up rooms in a row like a railroad car.”
The homes have five bedrooms, 3.5 baths, detached two-car garages and decks, priced from the $850s. The finishes are extremely high-end and include oak floors in living areas, Sub-Zero refrigerators, Arclinea cabinetry, granite counters, Miele stainless steel appliances, Grohe fixtures, Zuma soaking tubs and limestone bathroom floors.
“We wanted to set ourselves apart here, with a contemporary look,” Ranquist says. “The people buying (in East Village) tend to be young and into architecture.” There will be plenty for them to admire, with dramatic 19-foot glass atriums in front, clean lines and open layouts.
“We wanted to create spaces that were open and flexible,” Peters says. “You have the entry making a lot of use of glass to make some real dramatic spatial volume. It is a lot of glass but we are providing some open steel fencing and a lot of landscaping to give owners privacy and security. It’s pretty contemporary, but we also wanted to use some brick, standing seam copper and some other soft materials for a warm, residential feel.”
