Progressive architecture gains a foothold in new Chicago housing
In a crowded market, some developers say, it’s become more important than ever to stand out, and innovative architecture is one way to separate yourself from the crowd. Financing projects with modern designs has become easier now that the market has proven they can sell, and while most buyers still may prefer something that looks like grandma’s house, the public seems to be increasingly aware and accepting of progressive architecture.
The vast bulk of new construction in the city may be architecturally banal, but the following projects offer proof that new housing doesn’t have to be boring.
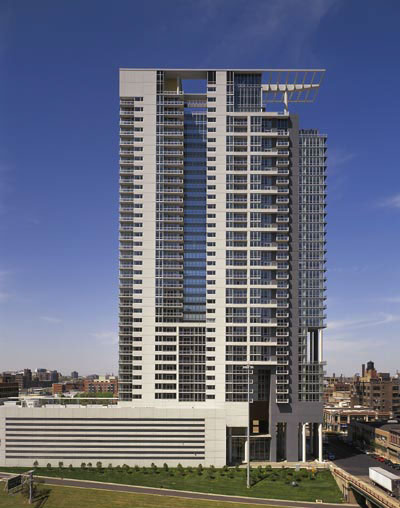 The unusual design for Skybridge, 1 N. Halsted, by Ralph Johnson, of Perkins & Will, sought to avoid dropping a giant curtain of a building on the edge of the West Loop, a neighborhood of low-rise lofts. Instead, Johnson broke up the structure, which feels like three buildings in one, artfully connected by a glass cutout and a steel sculptural element (a bridge of sorts) that caps the 39-story tower like a giant overhanging trellis. “We wanted to break the scale up into a series of communities or neighborhoods, like a hilltop village in the sky, so we have these kinds of erosions, both vertical and horizontal cuts, to scale the building down into communities,” Johnson says. Those “erosions” are incredibly successful. A series of glass-enclosed walkways connect what look like two distinct towers and provide a transparent look at the life of the building and the skyline beyond it. The large mass of the six-story base is a little imposing, but Johnson softened its street-level effect with a glass front for the ground-floor Dominick’s and checkered panes of blue glass that hide parking levels.
The unusual design for Skybridge, 1 N. Halsted, by Ralph Johnson, of Perkins & Will, sought to avoid dropping a giant curtain of a building on the edge of the West Loop, a neighborhood of low-rise lofts. Instead, Johnson broke up the structure, which feels like three buildings in one, artfully connected by a glass cutout and a steel sculptural element (a bridge of sorts) that caps the 39-story tower like a giant overhanging trellis. “We wanted to break the scale up into a series of communities or neighborhoods, like a hilltop village in the sky, so we have these kinds of erosions, both vertical and horizontal cuts, to scale the building down into communities,” Johnson says. Those “erosions” are incredibly successful. A series of glass-enclosed walkways connect what look like two distinct towers and provide a transparent look at the life of the building and the skyline beyond it. The large mass of the six-story base is a little imposing, but Johnson softened its street-level effect with a glass front for the ground-floor Dominick’s and checkered panes of blue glass that hide parking levels.
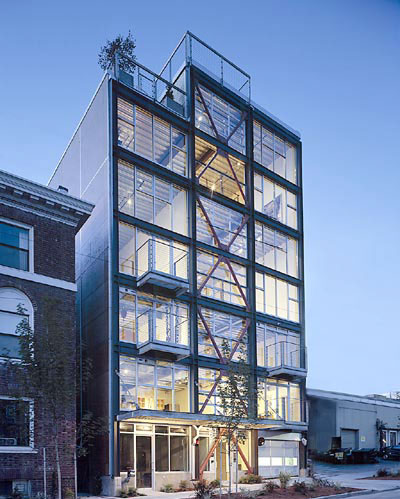 The Miller/Hull Partnership, the hot Seattle firm that won the American Institute of Architects’ coveted Architecture Firm Award in 2003, also won high praise and a number of national and regional awards for its live-work lofts at 1310 E. Union, in Seattle. The building is a modernist dream of steel and glass that creates eight incredibly open and airy loft units. The façade is a sheer wall of glass with the structural steel frame expressed, and red cross-bracing running up the center in an ‘x’ pattern. The interiors feature open layouts, clean lines, concrete floors and corrugated metal ceilings. Chicago developer Bob Ranquist saw photos of the award-winning design in Architectural Record, and decided to use Miller/Hull for “Case Study 2004: River North,” a new condo building planned for 156 W. Superior. The exposed look of the Seattle exterior has been softened a little at 156 W. Superior through the use of solid stone and metal sidewalls, and by hiding the mechanicals. But the building has the same sort of dramatic glass façade, expressed steel structure and articulated cross-bracing that helped win the Seattle project such accolades.
The Miller/Hull Partnership, the hot Seattle firm that won the American Institute of Architects’ coveted Architecture Firm Award in 2003, also won high praise and a number of national and regional awards for its live-work lofts at 1310 E. Union, in Seattle. The building is a modernist dream of steel and glass that creates eight incredibly open and airy loft units. The façade is a sheer wall of glass with the structural steel frame expressed, and red cross-bracing running up the center in an ‘x’ pattern. The interiors feature open layouts, clean lines, concrete floors and corrugated metal ceilings. Chicago developer Bob Ranquist saw photos of the award-winning design in Architectural Record, and decided to use Miller/Hull for “Case Study 2004: River North,” a new condo building planned for 156 W. Superior. The exposed look of the Seattle exterior has been softened a little at 156 W. Superior through the use of solid stone and metal sidewalls, and by hiding the mechanicals. But the building has the same sort of dramatic glass façade, expressed steel structure and articulated cross-bracing that helped win the Seattle project such accolades.
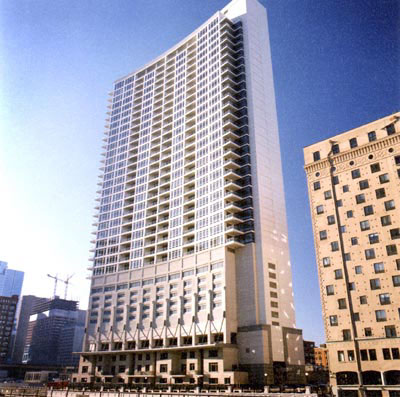 If views are your thing, you could do a lot worse than to live in a hallway at River Bend, the new 38-story highrise at 300 N. Canal designed by DeStefano & Partners. In a surprising move, DeStefano designed a single-loaded corridor on the building’s west side. It’s surprising because the sort of stunning city views you get from the west side of this highrise are seldom devoted to (some would say wasted on) corridors, and views equal money for real estate developers. The advantages, however, are terrific hallways flooded with light and a western face whose neat horizontal bands warmly punctuated by uniform interior lights make for a great addition to the nighttime skyline. The tower snugly fits its site, at the confluence of the north, south and main branches of the Chicago River, with a soft curve that follows the river’s bend (and gives the highrise its name). The interiors include both traditional units with 10-foot drywalled ceilings and “loft” units, with textured concrete ceilings that are 11 feet high.
If views are your thing, you could do a lot worse than to live in a hallway at River Bend, the new 38-story highrise at 300 N. Canal designed by DeStefano & Partners. In a surprising move, DeStefano designed a single-loaded corridor on the building’s west side. It’s surprising because the sort of stunning city views you get from the west side of this highrise are seldom devoted to (some would say wasted on) corridors, and views equal money for real estate developers. The advantages, however, are terrific hallways flooded with light and a western face whose neat horizontal bands warmly punctuated by uniform interior lights make for a great addition to the nighttime skyline. The tower snugly fits its site, at the confluence of the north, south and main branches of the Chicago River, with a soft curve that follows the river’s bend (and gives the highrise its name). The interiors include both traditional units with 10-foot drywalled ceilings and “loft” units, with textured concrete ceilings that are 11 feet high.
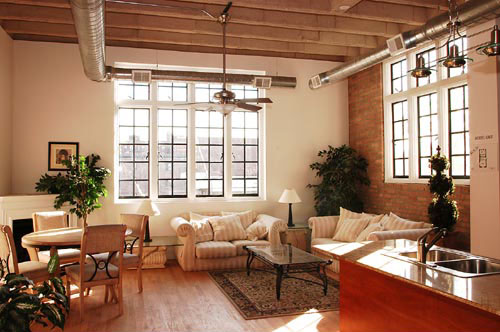 Burnham & Root, the renowned firm behind the Monadnock and Rookery buildings among others, designed the mansion at 4545 S. Drexel for William Hale, an elevator magnate who built an observatory for his son, a famed astronomer, behind the house in 1891. Today, nothing remains of the original observatory except its name, in the Observatory Condominiums and Lofts by developer Dwayne Lawrence. Architects Mayer Jeffers Gillespie have tastefully converted the original mansion house and a 1920s annex built for a school into 20 condos and lofts. The six units in the mansion house are more traditional, with drywall and soft finishes, but they have retained the architectural charm of the original Richardsonian Romanesque home, with for instance, rounded reading rooms in the turrets, some arched entries and interesting hallways. The later annex building has been carved into lofts with 12- to 14-foot ceiling heights and exposed brick, ductwork and concrete ceilings. The renovation of the landmark building has been meticulous, with original windows restored and exterior walls washed instead of sandblasted to avoid damage.
Burnham & Root, the renowned firm behind the Monadnock and Rookery buildings among others, designed the mansion at 4545 S. Drexel for William Hale, an elevator magnate who built an observatory for his son, a famed astronomer, behind the house in 1891. Today, nothing remains of the original observatory except its name, in the Observatory Condominiums and Lofts by developer Dwayne Lawrence. Architects Mayer Jeffers Gillespie have tastefully converted the original mansion house and a 1920s annex built for a school into 20 condos and lofts. The six units in the mansion house are more traditional, with drywall and soft finishes, but they have retained the architectural charm of the original Richardsonian Romanesque home, with for instance, rounded reading rooms in the turrets, some arched entries and interesting hallways. The later annex building has been carved into lofts with 12- to 14-foot ceiling heights and exposed brick, ductwork and concrete ceilings. The renovation of the landmark building has been meticulous, with original windows restored and exterior walls washed instead of sandblasted to avoid damage.
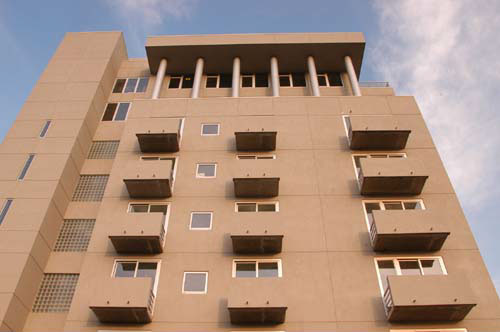 Architect and developer Jack Berger has made River West his personal playground, designing and developing an impressive collection of buildings in the International Style he favors. Their clean lines, solid planes and off-white facades seem especially at home in this rugged terrain, with the Chicago River, the Kennedy Expressway, faded industry and stunning skyline views for company. His obvious influences include Richard Meier and Louis Kahn, and the Moderno, 950 W. Erie, follows in their footsteps. The structure, like most of Berger’s work, is simple, functional and economical. Floor-to-ceiling windows flood the condo interiors with light, especially in a corner bay that folds back in layers into the façade. The bay marks the beginning of wide terraces that are both better integrated into the design and more useable, because of their size and setbacks, than typical balconies. The strong horizontal emphasis of the terraces and bands of windows is broken by forceful exposed columns that run the length of the residential floors, a theme echoed on the building’s west side, where an eve supported by six columns creates a kind of modernist temple effect at the roof.
Architect and developer Jack Berger has made River West his personal playground, designing and developing an impressive collection of buildings in the International Style he favors. Their clean lines, solid planes and off-white facades seem especially at home in this rugged terrain, with the Chicago River, the Kennedy Expressway, faded industry and stunning skyline views for company. His obvious influences include Richard Meier and Louis Kahn, and the Moderno, 950 W. Erie, follows in their footsteps. The structure, like most of Berger’s work, is simple, functional and economical. Floor-to-ceiling windows flood the condo interiors with light, especially in a corner bay that folds back in layers into the façade. The bay marks the beginning of wide terraces that are both better integrated into the design and more useable, because of their size and setbacks, than typical balconies. The strong horizontal emphasis of the terraces and bands of windows is broken by forceful exposed columns that run the length of the residential floors, a theme echoed on the building’s west side, where an eve supported by six columns creates a kind of modernist temple effect at the roof.
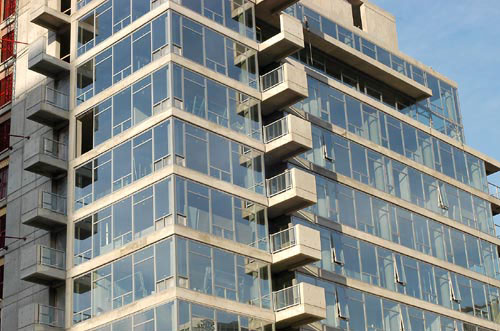 Contemporaine, 516 N. Wells, was designed by Ralph Johnson, of Perkins & Will, for CMK Development, a company that has made modern architecture part of its mission. The 15-story glass tower is as much a grand piece of sculpture as a condo highrise. The four-story base is fully glazed, so passersby will be able to see cars making their way down the parking ramps instead of staring at a blank wall decorated with obvious attempts to break up monotony and hide vents. The wall of glass continues in the condos’ floor-to-ceiling windows, which make for some dramatic interior atriums. Johnson’s aggressive engagement with the cityscape is carried through to cantilevered balconies that thrust out over the street like mini-catwalks, changing the tone of what is usually boring outdoor space both for those who will use them and for observers below. Setbacks add variety and texture to the façade, and the visual interest reaches its peak at the top of the building in a sculpted corner cutout centered around a long concrete column, a theme begun at the building’s base.
Contemporaine, 516 N. Wells, was designed by Ralph Johnson, of Perkins & Will, for CMK Development, a company that has made modern architecture part of its mission. The 15-story glass tower is as much a grand piece of sculpture as a condo highrise. The four-story base is fully glazed, so passersby will be able to see cars making their way down the parking ramps instead of staring at a blank wall decorated with obvious attempts to break up monotony and hide vents. The wall of glass continues in the condos’ floor-to-ceiling windows, which make for some dramatic interior atriums. Johnson’s aggressive engagement with the cityscape is carried through to cantilevered balconies that thrust out over the street like mini-catwalks, changing the tone of what is usually boring outdoor space both for those who will use them and for observers below. Setbacks add variety and texture to the façade, and the visual interest reaches its peak at the top of the building in a sculpted corner cutout centered around a long concrete column, a theme begun at the building’s base.
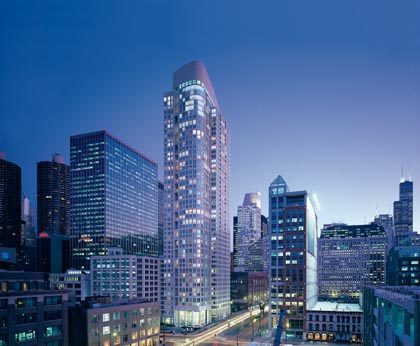 At the Sterling, 345 N. LaSalle, horizontal bands of concrete define a vertical span of glass at regular intervals until the pattern is playfully broken near the top with an all-glass section. Some “corners” are rounded and others squared off, a shape that begins with a dramatic 30-foot glass curtain wall lobby. But the design evolved from the inside out, according to architect John Lahey, president of Solomon Cordwell Buenz & Associates. “The building got its shape from the units inside and trying to make the most of them,” Lahey says. “We worked on it to maximize the number of units with corner exposures, eight per floor. After we did that, we looked at possibilities for articulation of the form.” That articulation includes a 14th-floor amenities level with a 78-foot heated lap pool and two lighted tennis courts. It also includes a 10-story attached garage that was built adjacent to the highrise, avoiding the cliché wedding-cake arrangement that sets most new downtown towers atop blank multi-level parking garages. Lahey wanted the highrise to act as a “gateway to the Loop” and sees this as a design that welcomes passersby from its riverfront perch.
At the Sterling, 345 N. LaSalle, horizontal bands of concrete define a vertical span of glass at regular intervals until the pattern is playfully broken near the top with an all-glass section. Some “corners” are rounded and others squared off, a shape that begins with a dramatic 30-foot glass curtain wall lobby. But the design evolved from the inside out, according to architect John Lahey, president of Solomon Cordwell Buenz & Associates. “The building got its shape from the units inside and trying to make the most of them,” Lahey says. “We worked on it to maximize the number of units with corner exposures, eight per floor. After we did that, we looked at possibilities for articulation of the form.” That articulation includes a 14th-floor amenities level with a 78-foot heated lap pool and two lighted tennis courts. It also includes a 10-story attached garage that was built adjacent to the highrise, avoiding the cliché wedding-cake arrangement that sets most new downtown towers atop blank multi-level parking garages. Lahey wanted the highrise to act as a “gateway to the Loop” and sees this as a design that welcomes passersby from its riverfront perch.
