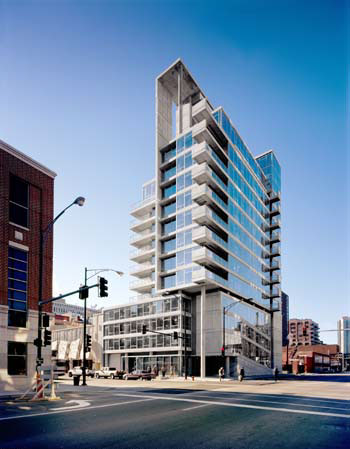CMK’s Contemporaine changes the language of city housing
 A few months ago, Colin Kihnke, of CMK Development, could not stop talking about Contemporaine, his new 15-story luxury development in River North. Back then, the 28-unit glass tower was still growing on the southwest corner of Grand and Wells. Now, as it nears completion, the stunning structure is speaking for itself.
A few months ago, Colin Kihnke, of CMK Development, could not stop talking about Contemporaine, his new 15-story luxury development in River North. Back then, the 28-unit glass tower was still growing on the southwest corner of Grand and Wells. Now, as it nears completion, the stunning structure is speaking for itself.
“It’s everything I thought it would be and then some,” Kihnke says. “The only thing I didn’t appreciate back then was how much the flair of the building actually would permeate into the interior. Contemporaine has an aura about it, both inside and out.”
Anyone who’s driven past 516 N. Wells lately has seen that aura, which resonates with observers like the glow of a great painting or piece of sculpture. And Contemporaine, designed by Ralph Johnson, of Perkins & Will, is as much a piece of sculpture, a grand work of art, as it is a functional modern building.
The four-story base contains the lobby, 2,000 square feet of commercial space and a heated garage – all fully glazed, affording a view of the interior, garage ramps and all, and creating an immediate sense of intimacy with the life of the building. Levels five through 15 contain the condominiums and continue the wall of glass with floor-to-ceiling windows in each unit. The residential space is slightly cantilevered over the base of the building, and from the outside, appears to be supported by a single 45-foot circular concrete column, the Herculean underpinning upon which the integrity of the structure relies.
Scanning upward, attention immediately focuses on the balconies, which jut out of the sides of the building like mini-catwalks in a bold attempt to bring the personality of the structure to the street. Setbacks add variety and texture to the façade, and the visual interest reaches its peak at the top of the building in a sculpted corner cutout centered around a long concrete column that continues the theme begun at the building’s base.
What admiring observers can’t get from the street, however, is the sense of peace inspired by these condo interiors. Walking through units at Contemporaine, you feel simply that Johnson got it right, that these homes are not about an architect’s ego, but about graceful, functional living space. The feeling has something to do with the homes’ sense of proportion and the elegant way the spaces flow. It has something to do with embracing the city through floor-to-ceiling glass, breathtaking views and gregarious balconies. In the top units, glass atriums that soar 20 to 30 feet are certainly a factor.
In the end, though, it’s hard to describe the feeling one gets in a Contemporaine condo or to define its source. Kihnke perhaps says it best when he speaks of the building’s “aura,” inside and out.
That’s not how builders typically talk about housing developments, but Kihnke is anything but typical.
“When you envision a real estate development, you think of location, price point and cost,” Kihnke says. “Contemporaine goes way beyond that. I view it as an objet d’art, as a sculpture, as artwork that stands alone. This is really my first push to create a sculptured piece of art, and I really believe that people will buy because of what it is.”
Even in a market where most new homes are designed to look like vintage housing?
“I think to some extent I can define the market with projects like Contemporaine,” Kihnke says. “…People are getting sick of box buildings and painted concrete. People want space or at least the illusion of space. Contemporaine has larger units for the most part, but even a 900-square-foot apartment can look huge with proper design and materials. I truly believe that in this day and age, if I had price point and location, the Chicago market would absorb a huge number of modestly priced ultra-modern residences.”
The response to Contemporaine so far is the best evidence of Kihnke’s contention: at press time, only 10 of 28 units remained for sale. “A lot of our buyers were ‘passive buyers’,” says Scott Hoskins, managing broker at CMK Realty. “They were not really looking for a new home and then they saw this building and felt they had to buy.”
The condos range from 926 to 2,800 square feet and are priced from the $360s to just under $2 million. At press time, eight units already were occupied, and 10 more had been sold, with delivery scheduled for within a month. The remaining 10 units will be ready no later than the end of April, according to Hoskins. There are two two-bedroom units, two units with two bedrooms plus dens, three three-bedroom units, two private-floor penthouses, and a five-bedroom 3,800-square-foot unit.
Glass walls and skyline views create dramatic spaces throughout the building, but Hoskins says the penthouses are real showstoppers.
“The penthouse floor plans are all unique, and four of the penthouses contain atrium rooms, each with two magnificent glass walls soaring 20 or 30 feet high,” Hoskins says. “All of the units have floor-to-ceiling windows with an independent electric baseboard heat system underneath. The units are replete with hardwood flooring, granite tops, marble floors and high end finishes. The kitchen cabinetry alone cost upward of $30,000.”
CMK recently began holding weekend open houses for Contemporaine, at 516 N. Wells, and for another new project called the Coast. This 28-unit condo building, at 1422 North LaSalle, has four three-bedroom units remaining, priced from the $630s to the $680s.
