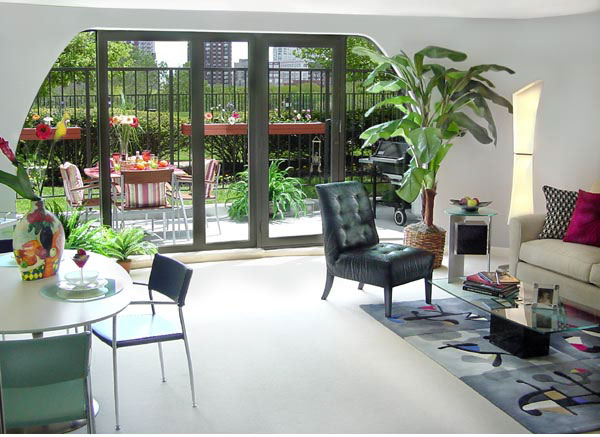 As downtown Chicago experiences a renaissance and city life appeals to more and more people, the condo market has been slow to react. Empty nesters, families with children, suburbanites and young couples planning to start families in the city are faced with the same small, efficient, single-level floor plans that typical highrises have been offering for years.
As downtown Chicago experiences a renaissance and city life appeals to more and more people, the condo market has been slow to react. Empty nesters, families with children, suburbanites and young couples planning to start families in the city are faced with the same small, efficient, single-level floor plans that typical highrises have been offering for years.
But River City, American Invsco’s condo conversion at 800 S. Wells, is anything but typical. The futuristic riverfront complex by renowned architect Bertrand Goldberg offers plenty of smaller units and starter homes, but it also contains sprawling duplexes for those who want to spread out.
“These are great for someone coming in from the suburbs and maybe they had a house, someone who wants all the conveniences of the city,” says Project Manager Amy Wells. “Here they are able to be on the park and have a quiet lifestyle but right next to the Loop. We have a school here in the building, so it’s great for new families, and the duplexes all have their own washer and dryer, so it’s like having a house with all the conveniences of a highrise.”
The duplexes have two or three bedrooms and 2.5 baths and are priced from the low $400s. These larger units are all located on the complex’s fifth floor, along “River Road,” a dramatic 10-story atrium that winds between the interior walls of the two buildings that make up River City. The space is softly lit from above by a slanted, undulating glass block ceiling, with a series of “skybridges” that connect various levels of the two buildings above.
“The duplexes all have private entrances right off of River Road, which is nice because we’ve completed a lot of upgrades there,” Wells says.
New furniture has been installed in a space that allows buyers to get the feeling of walking or sitting outside without suffering the effects of a Chicago winter. River Road also has new “floating fabrics” that twist through the atrium’s soaring volume, softening the concrete walls without sacrificing space or light. New two-story sculptures designed by a California artist have been shipped in to put the finishing touches on a complex that has been drawing architecture buffs for years.
River City’s meandering curvilinear façade, with its smooth concrete face and fish-eye windows has become a Chicago landmark and a regular stop for architectural boat tours along the Chicago River.
Goldberg designed the complex as two S-shaped buildings over a four story base supported on concrete piers. Penthouses break the sloping roofline, which varies from 12 to 17 stories. The gentle curves of the façade give a surprisingly soft look to a design made entirely of concrete.
Goldberg’s vision, however, was not just about an eye-catching design. He wanted to create a self-contained complex that would serve residents’ every need, and indeed, it’s hard to imagine a more complete community than River City. Urban Market, a full-service grocery store in the building, delivers to residents free of charge on orders of $15 or more. The Bally’s Sports Club downstairs, which recently underwent a $2 million renovation, is one of the largest in the country. The community has a dry cleaner and valet service, indoor and outdoor parking, 24-hour security, a private one-acre park, a roof deck with stunning views, a clubhouse with full amenities, a private grade school and a free shuttle service for residents.
And of course, the year-round marina offers buyers slips to dock their boats. A special churning system keeps the river from freezing over in the marina, allowing it to stay open even during Chicago’s brutal winters. Only five of 57 deeded slips remain, priced from $24,000, according to Wells.
At press time, the 448-unit development was about 70 percent sold, Wells says. Studios start in the $170s, one-bedrooms are priced from the $180s and two-bedrooms start in the $280s. A small number of penthouses, with two to four bedrooms and 2.5 to 4.5 baths also remain, priced from the $410s to the $830s. The standard delivery time on condos is 30 days.
Many of the duplexes and larger units have been upgraded, with things like granite counters, stainless steel appliances, cherry cabinets and Jacuzzi tubs. Outdoor space, both private and common, is another perc. Some of the duplexes, which essentially are “townhouses” with highrise amenities, have patios that open onto River City’s private park. Many of the studios have private balconies, as do the penthouses.
The building’s greatest outdoor space, however, may be the winding S-shaped roof deck, which offers spectacular views in all directions and an entertainment suite with a kitchen and other amenities.
The variety of units at the development has attracted a wide range of buyers, Wells says, and the duplexes are no exception.
“In the duplexes, we have a couple, some young, single professionals, a young family, empty nesters,” Wells says. “But in a number of these units it’s two single professionals who just want the space.”
