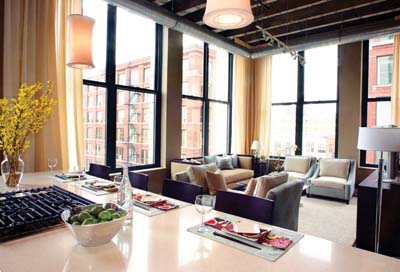
Tailor at Jackson fits design packages to buyers’ tastes
Two tailors made of terra cotta sit cross-legged on the façade of The Tailor at Jackson, a reminder that the 90-year old concrete-column structure at 847 W. Jackson Blvd., in the West Loop, was part of the city’s garment district during the last century. The garment manufacturers are long gone, and most of the prime loft buildings in this part of the hot West Loop are history too, converted years ago as the area evolved into a residential neighborhood.
So news that The Tenley Group had sewn up a deal – sorry, pun intended – to convert the 10-story brick, stone and terra cotta building into 114 loft condominiums got buyers’ attention, according to developer Jesse Levine. In a market where true lofts have become rare, The Tailor has ceiling heights of 12.5 to 14 feet, nine-foot-plus windows, exposed spiral ductwork and pan-poured ceilings.
“Loft conversions of this size in a building of this quality are hard to come by,” says Levine, who has developed loft projects in New York and Washington D.C. but never in Chicago, until now. “We are seeing a market where buyers are becoming more and more discerning, and product is becoming less and less obtainable, and we feel lucky to have obtained The Tailor.”
The Tailor’s exterior is in excellent condition, requiring very little work, according to Rick Whitney of FitzGerald Associates, the architect for the project. “It’s always nice to see this with buildings that have history,” Whitney says. “You like to retain as much of the past as you can.”
Levine says Tenley was able to “be sensitive to the building’s prior lives” by retaining such features as the large windows and the cathedral-like exposed ceilings. The building’s dramatic raw materials meld perfectly with the design-oriented residences Tenley is creating, he says.
High-end features that might be upgrade options at other developments will be standard in most of the lofts at The Tailor at Jackson, Levine says. The idea is to let buyers know upfront exactly what they’re getting in the quoted price.
Chicago design firm “jamesthomas” created a trio of design packages dubbed, of course, wool, silk, and cashmere. “The design firm created three palettes aimed at three different types of buyers,” Levine says. “The idea is to cater to the buyers’ tastes and not to their pocketbooks.”
Buyers appear receptive to the designs; at press time, about 25 percent of the units were sold, a rate that exceeded the company’s projections, Levine says.
Malissa Welke, of marketing agent Rubloff Residential Properties, attributes the project’s appeal, in part, to its inclusive, design-oriented approach.
“What you see in the model, or in the finish package is included in the price,” says Welke. “We don’t try and get you in the door and then start adding on. It makes the buying experience much more pleasant.”
How do the available designs vary? Thomas Riker, a partner in jamesthomas, says the wool package has a traditional feel. “It’s a warm, welcoming look that includes such things as traditional cherry hardwood flooring and warm marbles and granites.”
Riker says that the contemporary-looking silk package is “more cool and sleek,” offering a contrast of colors, textures and materials, including porcelain and silestone, a durable quartz.
The cashmere package should appeal to buyers whose tastes lie somewhere between classic and modern, Riker says. He says the cashmere package “bridges the gap” with various combinations, such as pairing silestone tile with espresso flooring.
The emphasis on design extends to the rest of the building too. Tenley bought it from The School of the Art Institute, and the school’s hip G2 art gallery will remain as a tenant on the lower levels, feeding off the energy of the dynamic West Loop.
Other building amenities include a fitness center, individual storage lockers and pre-wiring for cable and telephone.
One-bedroom condos with one or 1.5 baths and 752 to 935 square feet are priced from the $230s, and two-bedroom two-bath units of 1,043 to 1,283 square feet are priced from the $350s. Parking is $35,000 for heated spaces and $25,000 for unheated.
In addition to high ceilings and oversized, energy-efficient windows, the homes include hardwood floors in living areas, washers and dryers, custom kitchen cabinets, stone countertops, stainless steel appliances, Italian custom bathroom vanities, stone or porcelain bath flooring and designer vanity lighting. The lofts also have balconies, tech centers and dens per plan.
Delivery of units at The Tailor at Jackson is expected in the fall of 2007.
