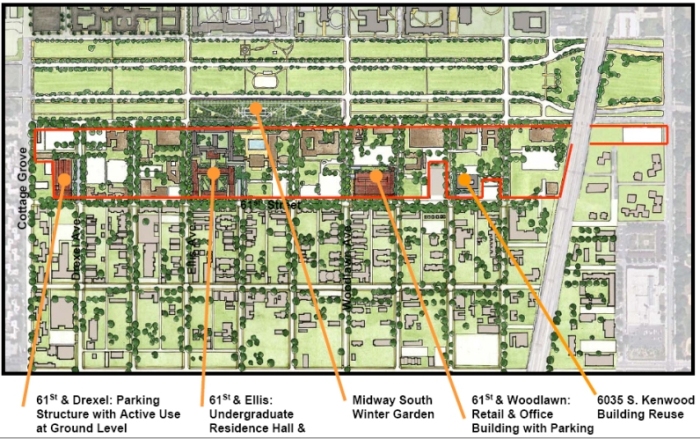 Check out the University of Chicago’s south campus development plan. By 2008, this area will be home to a residence hall for 900 students, a couple of office buildings and parking garages, a dining facility, cafe, convenience store and some other retailers.
Check out the University of Chicago’s south campus development plan. By 2008, this area will be home to a residence hall for 900 students, a couple of office buildings and parking garages, a dining facility, cafe, convenience store and some other retailers.
The plan covers university-owned land bounded by 60th and 61st streets, Drexel Boulevard and Dorchester Avenue, just south of Midway Plaisance Park. Currently, the land is covered with surface parking lots and a smattering of buildings.
One of the planned developments, a parking structure with an office building wrapped around it, slated for 61st Street and Drexel Boulevard, was designed by Chicago architect Carol Ross Barney of Ross Barney + Jankowski Architects. Ross Barney was the architect selected to design a new federal campus for Oklahoma City, following the 1995 bombing.
To the south of the University of Chicago at 61st Street is the community of Woodlawn, which is currently starved for retail and is hoping to benefit from the development.
