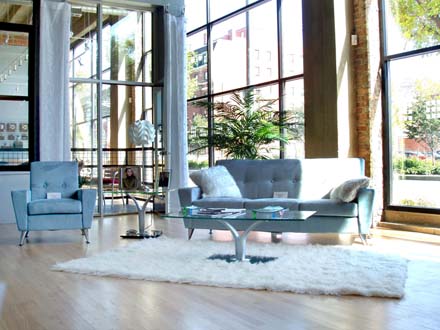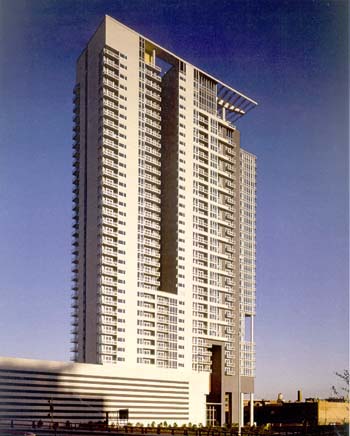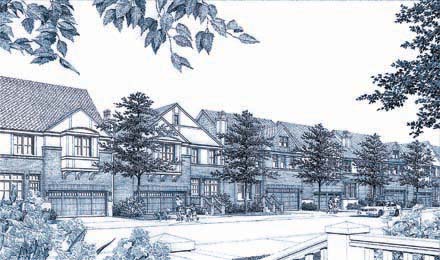The experts choose the top city developments of 2004
It’s easy to get jaded reviewing new residential construction in Chicago. Development, like most fields, is dominated by mediocrity, and most of what gets built is at best unremarkable. What a surprise, then, in naming Chicago’s best new homes to find ourselves struggling in a number of categories not because candidates were scarce but because there were too many from which to choose.
As the boom in new construction grew during the ’90s, money was plentiful, and even second-rate projects often sold out before they were completed. Lenders since have become more discerning, tightening the money supply and in many cases raising the number of units a builder must sell before construction can start.
This has been something of a weed out process, and while some developers now struggle to sell the last of their units, others with the right product, price and location are seeing swift sales. Fewer new developments have come online during the last year as builders concentrated on existing inventory, but buyers have an array of interesting projects to peruse, especially when it comes to condos.
In the category of best mid-rise condo, chose Metropolitan Development’s Rainbo Village, as much for the scope of the two-acre development and its likely impact on the neighborhood as for the forward-looking design of its new construction “loft” and condo buildings. But we might as easily have chosen Belgravia Group’s the Apex, 859 W. Erie, a 54-unit project whose sharp angles and creative balconies will be a welcome addition to a neighborhood that’s seen its share of cookie-cutter condos. Or RCR|DC’s Case Study 2004: River North, a seven-story condo building at 156 W. Superior that will have a dramatic glass façade, airy units and an expressed structural steel frame.
Lofts had all but disappeared from the market during the last few years, but beautiful units with the classic exposed brick and beams and open floor plans of the best lofts are available at projects like 333 S. Desplaines and Printers Row Lofts. Others such as the Phoenix at Uptown Square and the Edge have been creative in incorporating loft rehabs into new construction and uniting disparate elements in cohesive developments.
Choosing in the townhouse and single-family categories was much easier because so much less product is available. JDL Development’s Columbia Place townhomes display a high level of standards, and the developer has made the most of its sites in the Paulina corridor. RCR|DC has responded to neighborhood needs with its Bridgeport Commons project, and has provided something increasingly rare in Chicago – detached houses that non-millionaires can afford.
In making our selections, the editorial staff considered everything from location and floor plans to amenities, architecture and pricing, imagining that we were buyers of new construction. We chose projects that scored well in every category and so represented the best available housing. Our choices admittedly are subjective, but we think that the following projects would at least be good starting points for anyone in the market for a new home.
Paramount Lofts
Chicago’s best new loft
 The original Graham, Anderson, Probst and White building at 130 S. Ashland exudes the sort of class and grandeur that was de rigueur in old department stores, and the redesign of the 1925 W. A. Wieboldt and Company Midwest store highlights the building’s history while adding some creative avant-garde elements.
The original Graham, Anderson, Probst and White building at 130 S. Ashland exudes the sort of class and grandeur that was de rigueur in old department stores, and the redesign of the 1925 W. A. Wieboldt and Company Midwest store highlights the building’s history while adding some creative avant-garde elements.
Paramount Lofts will feature two glass-walled atriums in its center to provide light and air to interior units. A “window model” allows buyers to browse a Paramount unit from the sidewalk through one of 11 oversized street-level windows, an idea inspired by the building’s former use. The showy sales center has 20-foot ceiling heights, wall murals by Brian Bonebrake and dramatic original artwork by the renowned Zhou brothers.
At press time, Ashland Developer Group, LLC had sold more 120 of the 207 units at the project. The six-story terra cotta and brick structure, which was last used by Kranston Studios 15 years ago, will get two additional stories in the makeover, for 44 penthouses on the seventh and eighth floors. Nearly 50,000 square feet of commercial space will be developed on the ground floor.
Several tiers of smaller lofts will have balconies facing the landscaped courtyards, according to architect Todd Main, of Bauhs Dring & Main, Ltd. The units have large picture windows, high ceilings, private balconies, hardwood floors and exposed concrete piers. Prices range from the $180s for remaining one-bedrooms and from the $220s for two-bedrooms, while two-bedrooms with dens start in the $320s. First occupancy is scheduled for fall of ’05.
Skybridge
Chicago’s best new highrise
 Developers Bill Moran, of Moran and Associates, and Howard Weiner, of Dearborn Development Corp., made design a priority at Skybridge, which they see as the western gateway to the Loop. The builders sought to avoid dropping a giant curtain of a building on the edge of the neighborhood, an area of low-rise lofts. Instead, architect Ralph Johnson, of Perkins & Will, broke up the structure, which feels like three buildings in one, artfully connected by a glass cutout and a steel sculptural “bridge” that caps the 39-story tower like a giant overhanging trellis.
Developers Bill Moran, of Moran and Associates, and Howard Weiner, of Dearborn Development Corp., made design a priority at Skybridge, which they see as the western gateway to the Loop. The builders sought to avoid dropping a giant curtain of a building on the edge of the neighborhood, an area of low-rise lofts. Instead, architect Ralph Johnson, of Perkins & Will, broke up the structure, which feels like three buildings in one, artfully connected by a glass cutout and a steel sculptural “bridge” that caps the 39-story tower like a giant overhanging trellis.
“We wanted to break the scale up into a series of communities or neighborhoods, like a hilltop village in the sky, so we have these kinds of erosions, both vertical and horizontal cuts, to scale the building down into communities,” Johnson said.
A series of glass-enclosed walkways connect what look like two distinct towers and provide a transparent look at the life of the building and the skyline beyond it. The large mass of the six-story base is a little imposing, but Johnson softened its street-level effect with a glass front for the ground-floor Dominick’s and checkered panes of blue glass that hide parking levels.
The cutting-edge design was recognized by the American Institute of Architects, which awarded its 2003 Distinguished Building Award to Skybridge.
Skybridge offers 14 floor plans with one to three bedrooms and one to 2.5 baths. Standard features include Canac cabinets, Corian or granite counters, GE appliances, ceramic tile baths and Jacuzzi tubs. Prices range from the $250s to the mid-$800s, and parking is priced from $30,000.
Columbia Place
Chicago’s best new townhouse
The Paulina corridor, like many industrial areas that find themselves short on industry, has turned the corner into residential development, becoming one of the hottest strips for new housing on the North Side. One reason for the location’s popularity is that it sits on the edge of Lincoln Park and Lakeview, two of the most popular neighborhoods in the city, but offers better prices than projects east of Ashland, a block away.
JDL Development grabbed a rare opportunity when it bought out Columbia Graphics and put several properties together to form Columbia Place, 2640 N. Paulina, a large site that includes one parcel in West DePaul and another in Lakeview.
Designed by architects Pappageorge Haymes, the 32 rowhomes that comprise the South Homes, feel like single-families, though they are attached. With 3,600 to 4,400 square feet, they have the space and open floor plans of single-families, and façade variations in color, design and fenestration create the impression of detached houses. It’s difficult in this area to find a single-family for less than $1 million, but the South Homes at Columbia Place offer an alternative that starts in the $810s. The North Homes, where 48 townhouses and 16 duplexes form a quadrangle, have a more affordable price point, with duplexes starting in the $530s and townhouses in the $590s.
Standards for construction and finishes are high at both the South and North Homes, with Jenn-Air stainless steel appliances, granite counters, red oak floors in living areas, marble master baths and maple, alder or oak kitchen cabinets. In addition to the homes’ yards and private wood decks or terraces, buyers have easy access to a new two-acre city park, just southwest of the North Homes, on Hermitage.
Rainbo Village
Chicago’s best new mid-rise
 Metropolitan Development Enterprises inherited a number of advantages when it bought the site of the former Rainbo roller rink, at 4836 N. Clark, in Uptown. Sites as large as this one – more than two acres – are hard to come by in neighborhoods as dense as Uptown, and the expansive grounds of St. Boniface Cemetery across the street will give residents a quiet buffer of green in an otherwise bustling location.
Metropolitan Development Enterprises inherited a number of advantages when it bought the site of the former Rainbo roller rink, at 4836 N. Clark, in Uptown. Sites as large as this one – more than two acres – are hard to come by in neighborhoods as dense as Uptown, and the expansive grounds of St. Boniface Cemetery across the street will give residents a quiet buffer of green in an otherwise bustling location.
Still, it would have been easy to bang out the kind of cookie-cutter faux Victorian units that have scarred so many Chicago neighborhoods during the last decade. Instead Metropolitan and architects Pappageorge Haymes have created a tasteful site plan that includes a variety of units, an open courtyard and 15,000 square feet of sorely needed street-level retail on a sparse stretch of Clark.
The condo buildings mix brick, metal and glass for a contemporary look that will change the profile of a key stretch of Clark. The metal banding expressed through the canopies, balconies and decorative panels creates a horizontal emphasis and unity in front, while the brick adds warmth. Glass that starts at floor level and rises about nine feet in the front “loft” buildings will flood the condos with light and turn a friendly face to the neighborhood. The 88 loft-like units in the two buildings fronting Clark also have exposed concrete ceilings, exposed ductwork and track lighting, while the more traditional condos inside the courtyard will have dry walled ceilings and concealed ducts.
At press time, remaining condos started in the $230s, and 15 townhouses were priced from the upper $500s to the upper $600s.
Bridgeport Commons
Chicago’s best new single-family home
 Few developers are building single-family homes in the city today because there’s less risk and more money in other types of product. Developer Bob Ranquist, of RCR|DC, however, currently has three single-family home projects underway with a variety of price points and locations.
Few developers are building single-family homes in the city today because there’s less risk and more money in other types of product. Developer Bob Ranquist, of RCR|DC, however, currently has three single-family home projects underway with a variety of price points and locations.
RCR|DC’s new Bridgeport Commons development, 430 W. 37th, wins in the smallest of our categories, best new single-family, for providing comparatively affordable detached houses for families and taking neighborhood context into account. The 23 homes range from the $390s to the mid-$500s – by no means cheap, but more affordable than new condos in many parts of the city.
Architects Morgante Wilson took their design cues from Bridgeport when designing these traditional homes. “They reflect the Arts and Crafts tradition and are really like two-story bungalows,” says John Potter, of Morgante Wilson. “They’re flexible spaces very oriented toward families.”
The homes have 2,000 to 4,000 square feet, three to five bedrooms and 2.5 to 3.5 baths. There are five different styles, most on three levels and all with two-car attached garages. They are, as Ranquist says, almost suburban in style, with iron spot brick and limestone detailing, stucco, front bay projections, wooden garage doors and private yards.
Like a number of RCR|DC’s projects, Bridgeport Commons offers floor plans that are wider and more squared than typical single-family layouts. The 36-foot-wide lots are about 70 feet deep, which allowed the architects to put bedrooms and other elements side by side in highly functional floor plans.
