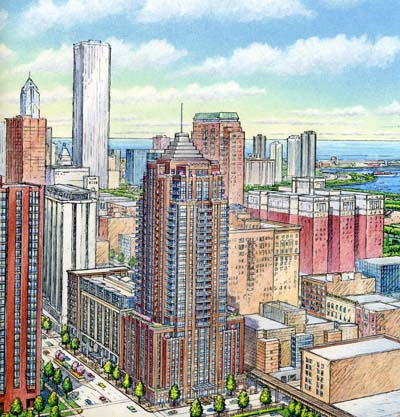Astoria Tower touts hotel amenities in new condo high-rise

Thumb your way through high-rise condominium ads and you’re sure to find the usual buzzwords – location, convenience, quality, views…
Warman Development & Design can lay claim to all of these with Astoria Tower, a 30-story condo high-rise planned for the northeast corner of State and 9th streets in the South Loop, but the project’s biggest perk is a menu of high-end hotel-style services few condo developments can match.
What tickles your fancy? Feel like a massage, a body treatment or a swim? Instead of a dip in the pool, maybe you’d rather work on your pool (as in billiards), or on your golf swing? Maybe a yoga class or a latte or a movie is more your speed?
Whatever you find yourself in the mood for, Warman promises, you’ll seldom have to leave home to get it if you live at Astoria Tower. A “Life Center” that includes an indoor swimming pool, exercise room and landscaped terraces, is located immediately above the garage, on the 10th floor of the high-rise. The spa includes a pool, Whirlpool, sauna, exercise and massage area, yoga room, salon and two rooftop decks. There is also a business center, a billiards room, a golf simulator, an Internet café and a private movie theater.
“It wasn’t long ago that condominium brochures were full of panoramic views and location maps,” says Warman’s Barbara McGill. “Now I see pictures of people doing things like exercising and playing games.” McGill says that Astoria tower is a pioneer in the “spa concept” in Chicago and is benefiting from other projects, such as Trump Tower and The Elysian, that are taking the same approach.
Astoria Tower has created a spa or resort-like feel by bringing a variety of activities to the place where people live, according to Bill Warman, a principal in Warman Development. The amenities and services are coordinated through a concierge who makes arrangements at the request of the residents.
“Everything is a la carte, so there is no cost to the residents until they use the amenities,” Warman says. “It’s just like a hotel, but it’s a home.”
Construction of Astoria Tower is just beginning, but at press time, the building was 80 percent sold. First occupancy is scheduled for fall 2007, according to project sales manager Jim Psyhogios.
“Sales have been remarkable,” Psyhogios says, adding that the amenities package and the location are the biggest selling points. “The Life Center / concierge concept has been a huge attraction.”
Psyhogios says that a number of parents have bought condos as housing for children in school downtown. That makes perfect sense in the South Loop. Some 55,000 college students are in the area, attending Roosevelt University, DePaul University, The Art Institute of Chicago, Columbia College and other nearby schools. “It’s a great idea,” he says. “The parents can come and visit and stay overnight, and when the kids graduate, some of the parents will move into the building.”
Astoria Tower also introduces a new look to the South Loop, with a stepped exterior and a brick and stone façade that is reminiscent of the art deco era of the 1920s and ’30s.
And while the building shows a certain reverence for the past, it’s a sharp departure from what has become a standard configuration for residential high-rises in Chicago.
The ground floor will house a furnished lobby and retail space – around 15,000 square feet – a typical scenario at new high-rises. But the 244-car heated parking garage that occupies most of the second through ninth levels will be hidden. Instead of showing largely blank walls to the neighborhood or engaging in the typical, awkward effort to mask a parking base with faux windows, architect Pat FitzGerald, of FitzGerald Associates, wrapped residential units and some office space around the core of parking on the exposed sides of the building, on State Street and 9th Street, hiding the garage from view.
Most of the condos are located on the floors above the Life Center. They range from studios to three-bedrooms and include nine-foot ceiling heights, oversized windows, stainless appliances, granite countertops and hardwood floors. All of the units except for the studios have balconies or terraces.
Prices start in the $160s for studios and one-bedrooms. One-bedroom units with dens and two baths are priced from the $240s, and two-bedroom, two-bath units start in the $340s. Three-bedroom penthouses are priced in the $890s. The condos range from 546 square feet to 1,260 square feet, and deeded parking is $37,000.
