The experts choose the top city developments of 2005
The most difficult choice for this year’s New Homes Awards was in the category of best new highrise. This is a problem we were more than happy to struggle with because it points to the vast strides in design the city’s developers and architects have taken in constructing our most prominent buildings.
Don’t be too encouraged. Most residential highrises being built today are still terribly mediocre, throwbacks to the past, cheap imitations, anodyne shadows of what its very name insists a skyscraper should be – a building that projects not ostentation or ego, but certainly pride. Not long ago, however, it was tough to find a single new residential highrise that was even mildly interesting. Today, there are at least half a dozen worth watching, including several by companies that were once among the worst offenders.
In the end we settled on 340 on the Park for its combination of smart design, aesthetic unity, green features and stunning location overlooking Millennium Park and the lake within the new Lakeshore East community. But MCL’s new Park View, a soaring silver-and-glass tower with a graceful curve, received serious consideration, as did Trump Tower, which dramatically improved its initial design and responded surprisingly well to its riverfront site with what’s becoming a legendary development.
Developer William Smith – one of the very few Chicago builders consistently developing progressive residential projects – has done it again with a tower that has the unfortunate sobriquet MoMo (short for Modern Momentum). Designed by architect Larry Booth, the highrise’s muscular frame and compelling central voids will make a powerful statement in its high-profile location on State Street. What’s in a name, anyway?
The first Museum Park buildings by the Enterprise Companies in the South Loop’s Central Station community were aptly named – both for their ersatz neoclassicism and their Disney-like suburban flavor. What a nice surprise then to see the impressive renderings for the new 23-story Museum Park Place, with its walls of glass, exposed steel, bold diagonal lines and postmodern accents. Architects Pappageorge Haymes followed this winning design with another homerun: the 61-story One Museum Park, a tower that curves and unfolds with the grace of a flower and in which form follows function to a degree approaching brilliance.
The good news for us in every other category – lofts, townhouses, mid-rises and single-family homes – was that the selections didn’t take long. The bad news is that the speed of process is matched by the dearth of product. The economics of building new housing in Chicago today means that townhouses and single-families don’t make sense for most developers in most locations.
Last year saw a resurgence in loft product, but so far in 2005, no major new loft projects have been announced. Close to two-dozen loft developments have at least some units remaining for sale, but some of these projects are nearing sellouts, and the shortage of buildings suitable and available for conversion downtown means new lofts will continue at a trickle compared to the flood of the late ’90s.
Mid-rise condo buildings continue to be built and the best of them are easy to ignore. The worst – and these tend to be the largest – are a blight on the blocks where they sit. There are, however, some attractive mid-rises, which offer comfort and security on a more intimate scale than highrises, and the colorful Catalpa Gardens topped our list.
In making our selections, the editorial staff considered everything from location and floor plans to amenities, architecture and pricing, imagining that we were buyers of new construction. We chose projects that scored well in every category and so represented the best available housing. Our choices admittedly are subjective, but we think that the following projects would at least be good starting points for anyone in the market for a new home.
340 on the Park
Chicago’s best new highrise
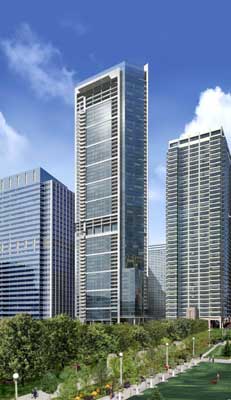 Inspired by a location on the new Millennium Park, LR Development decided its latest highrise had to be a visionary building. The result, designed by architects Solomon Cordwell Buenz & Associates, promises to be just that. In addition to being a “green” building and potentially Chicago’s first LEED-certified (Leadership in Energy and Environmental Design) residential highrise, the 62-story tower was conceived to anticipate and eliminate the need for endless upgrades. Instead, it offers a “singular, cohesive aesthetic” that closely coordinates interior and exterior design, according to Laura Molk, of LR Realty, sales agent for 340 on the Park.
Inspired by a location on the new Millennium Park, LR Development decided its latest highrise had to be a visionary building. The result, designed by architects Solomon Cordwell Buenz & Associates, promises to be just that. In addition to being a “green” building and potentially Chicago’s first LEED-certified (Leadership in Energy and Environmental Design) residential highrise, the 62-story tower was conceived to anticipate and eliminate the need for endless upgrades. Instead, it offers a “singular, cohesive aesthetic” that closely coordinates interior and exterior design, according to Laura Molk, of LR Realty, sales agent for 340 on the Park.
LR is using environmentally friendly building materials and renewable resources, such as bamboo flooring, and it designed 340 on the Park with highly efficient mechanical systems, a construction waste-recycling program, an irrigation system that uses rainwater and other green features.
There’s no shortage of literal green either since the tower overlooks Millennium and Grant Parks on one side and perches across from the new park in Lakeshore East on the other. To the east, lest we forget, is the lake and to the west, Michigan Avenue’s wall of historic architecture.
The building offers a nearly unbroken span of glass facing south and angling gently east to maximize views. In an unusual approach, LR has coordinated a single unified interior with the exterior in an effort to meet buyers’ tastes, maintain the building’s integrity and deliver a truly complete product.
At press time, remaining condos ranged from $315,000 for a one-bedroom with 1.5 baths to nearly $4 million for a four-bedroom penthouse with 5,500 square feet and 5.5 baths. The building will include retail space, a fitness center, a 25-yard lap pool, a winter garden and a 25th floor clubroom.
No. Ten Lofts
Chicago’s best new loft
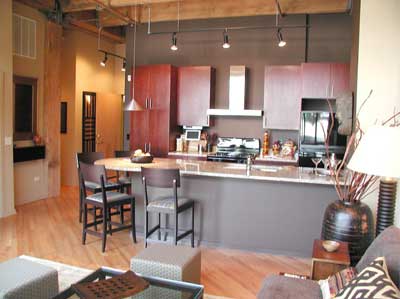 Developer Michael Lerner, of MCZ Development, was one of the pioneers in Chicago lofts, raising the bar on construction standards at a time when a lot of lofts were given second-rate rehabs. He’s turned in a repeat performance with No. Ten, 1040 W. Adams, which is a rare find for at least as many reasons as its name suggests.
Developer Michael Lerner, of MCZ Development, was one of the pioneers in Chicago lofts, raising the bar on construction standards at a time when a lot of lofts were given second-rate rehabs. He’s turned in a repeat performance with No. Ten, 1040 W. Adams, which is a rare find for at least as many reasons as its name suggests.
Given space limitations, we’ll mention just a few.
1. The downtown loft market has been so thoroughly picked over that many of the buildings now being converted don’t translate well into residential space. At No. Ten Lofts, on the other hand, MCZ and partner Centrum Properties offer some wide, well-lit floor plans in a 266-unit true loft building with heavy timber beams, hardwood floors, oversized windows, high ceilings and exposed brick.
2. Architects Hartshorne & Plunkard designed 109 different floor plans for the building, so very few residences will be the same. Built in 1920, the vintage four-story main loft building on Adams between Morgan and Aberdeen features three private landscaped courtyards – a rare chance for peace in a busy urban location.
3. No. Ten Lofts is a “lifestyle development.” While we’re not completely sure what that means, there are some seriously creative perks to this project. Membership in the “Owners Club” includes access to a large party room, a fitness center, a café, a restaurant-style kitchen, a billiards room, a barbecue patio and a private large-screen DVD theater. Buyers will shape the activities offered in the building, but so far, plans call for lessons in salsa and “spinning” on site.
The unit mix ranges from a studio of 640 square feet to a 1,845-square-foot two-bedroom with a den and two baths. Prices begin in the low $200s. In addition to large floor plans and free parking, the standard finishes include granite countertops, hardwood flooring, stainless steel appliances, custom cabinets, and balconies or terraces.
Catalpa Gardens
Chicago’s best new mid-rise
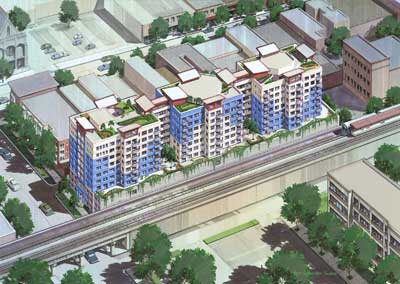 New mid-rises tend to be boring creatures in Chicago these days, bland brick behemoths without any defining shape, character or color. So when we saw the renderings for Catalpa Gardens, a new 126-unit condo development slated for 1122 W. Catalpa, we knew we had a winner.
New mid-rises tend to be boring creatures in Chicago these days, bland brick behemoths without any defining shape, character or color. So when we saw the renderings for Catalpa Gardens, a new 126-unit condo development slated for 1122 W. Catalpa, we knew we had a winner.
The three brightly colored 11-story buildings at Catalpa Gardens display the same sort of flamboyant style that marked the nearby Edgewater Beach Hotel and an earlier heyday in the north lakefront neighborhood.
The playful design, by Thomas J. Green, of Greene and Proppe Design, calls for the towers to be connected by glass walkways. The side of the building that faces the adjacent elevated train tracks will be painted in an undulating pattern of blue and beige that might echo the waves of the nearby Foster Avenue Beach. In between the buildings the fourth-floor courtyards contain landscaped “tea gardens” where vines will overflow, creeping down the outer wall. The rooftops hold more gardens, decorated with red gazebo-like structures.
The division into three buildings breaks up what could have been an unwieldy block of a structure, (the glass walkways and paint pattern do the same thing), and more important for buyers, this configuration creates 12 coveted corner units per floor. The developers William A. Lockhart, Charles Cornelius and Reza Toulabi and sales agent Sheldon Good Brokerage have done a good job of anticipating their market.
The condos have one or two bedrooms, 1.5 to two baths and private balconies or terraces, base priced from the $150s to the $360s. Features include hardwood floors in living areas, gas fireplaces with stone hearths (per plan), ceramic tile baths, Moen bathroom faucets, granite countertops, maple cabinetry and GE stainless steel appliance packages.
McKinley Gardens
Chicago’s best new townhouse
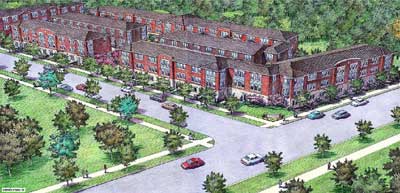 Like single-family homes, townhouses have almost become an endangered species in Chicago as developers churn out an endless stream of condos. That’s too bad since in many ways, townhouses are the ideal form of urban housing for families – more privacy and space than condos, but more density, and thus affordability, than single-family homes.
Like single-family homes, townhouses have almost become an endangered species in Chicago as developers churn out an endless stream of condos. That’s too bad since in many ways, townhouses are the ideal form of urban housing for families – more privacy and space than condos, but more density, and thus affordability, than single-family homes.
Developer William Warman’s $22 million McKinley Gardens project will include 69 townhouses overlooking three private parks on a 2.5-acre site at 3250 S. Western, in the Near Southwest Side neighborhood of McKinley Park. The development’s three pocket parks – Ellipse Garden, West Garden and East Garden – will include a playground, a gazebo, a dog walk and park benches.
In addition to overlooking this 10,700 square feet of green space, the homes are a short walk from the 69-acre McKinley Park, at 37th and Western. The park recently underwent a $2.5-million renovation and includes a swimming pool, a lagoon, a skating rink, baseball and softball diamonds, tennis courts and running paths.
McKinley Gardens is that rarest of projects, one with a truly descriptive name. It’s also rare to find a townhouse development that offers families this sort of open space at this sort of price point. In May, pre-construction prices ranged from the $280s to just under $300,000, although they were expected to increase soon.
In Lakeview, those prices will get you an unremarkable two-bedroom condo. Here, they fetch a brick townhouse with three or four bedrooms, a 1.5- or two-car garage, a private yard and 1,782 to 1,900 square feet of space. With granite counters, hardwood floors, kitchen islands and large master suites, these units promise comfortable, efficient homes – something that’s become extremely difficult to find in the city for families earning less than six-figures.
Bridgeport Village
Chicago’s best new single-family home
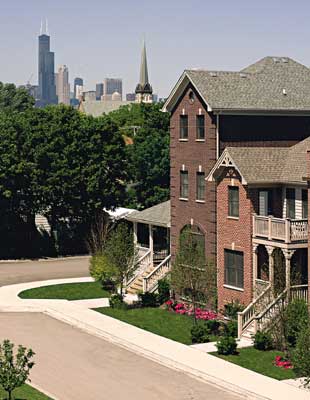 Longtime readers of New Homes might recall that the magazine named Bridgeport Village Chicago’s best new single-family home development back in 2002. Why the repeat? Well, if the same buyers can keep buying houses at the development, why can’t we name the project a winner twice over?
Longtime readers of New Homes might recall that the magazine named Bridgeport Village Chicago’s best new single-family home development back in 2002. Why the repeat? Well, if the same buyers can keep buying houses at the development, why can’t we name the project a winner twice over?
Some of the earliest buyers at the development of 400 homes at 33rd and Racine, in Bridgeport, already are buying “move-up” houses within the community, and they’re reporting quick appreciation on the units they sell.
This should surprise no one. The project by Snitzer Homes, which sits on the Chicago River, is the biggest development of detached houses that the city has seen in decades. Measuring 40 square blocks, it includes more than a mile of riverfront, with 12 park spaces and what Snitzer claims is the city’s longest landscaped river walk.
The masonry and stone homes are traditional, with bay windows, front porches, arched entryways, limestone windowsills and large freestanding garages. The look has been varied by using three different architecture firms – Linden Lenet Land Designs, Group A Architects and Sonoc Architects – and by varying heights, gables, rooflines and other features.
Prices start in the $660s for a four-bedroom model of about 3,400 square feet, in the $870s for a five-bedroom of 5,700 square feet and at more than $1 million for homes of more than 6,300 square feet.
The homes have a high level of finishes and numerous upgrade possibilities, but it’s the scale of Bridgeport Village – both of its houses, with their basements, bedrooms and garages, and of the site, with its landscaped medians and parks – that’s most impressive.
