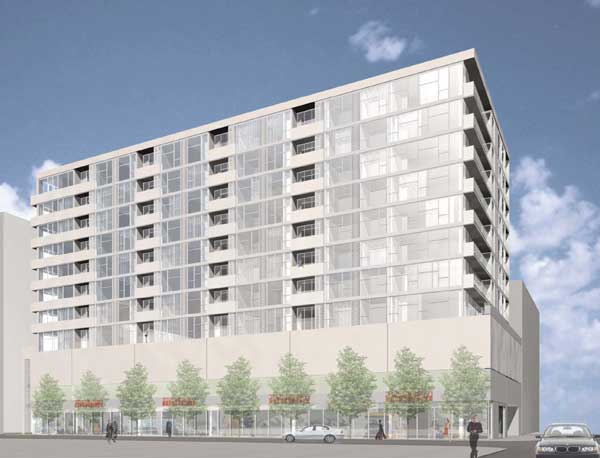CMK’s clean lines, progressive look find fans in River North, S. Loop
 Many of the adjectives an observer might use to describe 630 N. Franklin – light-filled, airy, clean-lined, modern – also apply to other condo developments by CMK Companies, but the new building under construction in River North clearly has a personality of its own.
Many of the adjectives an observer might use to describe 630 N. Franklin – light-filled, airy, clean-lined, modern – also apply to other condo developments by CMK Companies, but the new building under construction in River North clearly has a personality of its own.
“We borrowed a number of concepts from some of our other buildings,” says Colin Kihnke, whose CMK Companies have long championed progressive architecture in Chicago. “And we incorporated some new ideas. There is a massive amount of concrete in this building, but the floor-to-ceiling window systems and the metal coverings give the building a clean, crisp, airy look.”
Architect David Brininstool, of Brininstool & Lynch, agrees, noting that the concrete exposure on the residential floors in the 165-unit building is limited to the balcony areas. “This gives rhythm to the building appearance,” he says. “And it creates a sense of levitation that is not found in big bulky concrete structures.”
That cutting-edge design and a solid gold location among the art galleries and restaurants of popular River North, have been big factors in the 11-story building reaching the 90 percent sold mark, according to Scott Hoskins, managing broker for CMK Realty, which is marketing the project.
Competitive prices, which start in the $170s for studios, haven’t hurt either. All of the one-bedroom units have sold, but the remaining condos offer a wide variety, according to Hoskins.
“Unlike some projects, all of the residences in this building are equally attractive, albeit for different reasons,” says Hoskins. “Sometimes buyers shy away from a new building that is almost sold out, but that certainly is not the case here.”
At press time, studios were priced from $179,900. Two-bedroom units began at $315,900, and three-bedrooms started at $455,900. Heated indoor parking spaces are $34,900.
The units have 530 to 1,601 square feet, 10-foot ceiling heights, solid-core entry doors, oak floors in living areas, bedroom carpeting, individual balconies and terraces per plan, designer lighting, state-of-the-art multimedia connections and floor-to-ceiling windows per plan. Finishes vary according to the unit, but most of the European-style kitchens have abundant cabinets and stainless steel appliances, while European-style bathrooms have cultured marble countertops, double bowl sinks, ceramic tile floors and designer lighting.
“Our whole deal is to provide efficient, affordable residences with a contemporary look,” says Kihnke. “The popularity of this project convinces me that we are giving buyers what they want.”
The Franklin Street entrance will lead to two high-speed elevators and will include an intercom entry system with closed circuit video. Retail space and parking are planned for the ground floor, with residential parking on the second and third floors, and condos on the upper eight floors. In keeping with the building’s aesthetic, the lobby will present a strikingly modern design of slate, stainless steel and imported woods when it is completed in the fall.
“We have done a number of projects for CMK,” Brininstool says. “And I can tell you that it is rare to find a developer with the architectural sensitivity that Colin and his company display.”
Which is why the architect relished the chance to work with Kihnke on his next project, a 249-unit condominium building at 1620 S. Michigan, in the South Loop – the city’s fastest growing neighborhood. The new development has taken a number of cues from 630 N. Franklin and of course, shares in Kihnke’s progressive approach to architecture.
“I didn’t want to plop a big building down in the middle of the block,” Kihnke says. “So we came up with the concept of a building that has kind of a two-building look with a common elevator core. We incorporated tons of glass in floor-to-ceiling windows, and believe me, the finished product will really grab you. It is unique and visibly different.”
Like 630 N. Franklin, the emphasis is on clean lines and glass, but a setback on part of the building breaks up the scale and as Kihnke says, gives the impression of a second building. The building will house a modern lobby and 10,000 square feet of streetside retail space as well as indoor heated parking and the condominiums. The development is scheduled for completion in the fall of 2006, but already sales have been swift.
“Here again we are experiencing amazing marketing success,” Hoskins says. “We plan to begin construction this spring, but already we have 176 units under contract.”
At press time, prices began in the $150s for studios and in the $170s for one-bedrooms. Two-bedrooms with one bath started in the $220s, and two-bedrooms with two baths in the $280s. The residences range from 537 to 1,278 square feet, and assessments are unusually low, according to Hoskins, ranging from $95 to $225.
“This building will take its place along the city’s eastern skyline in an area that is really exploding,” says Hoskins. “Needless to say, the residences will have gorgeous park and lake views.”
