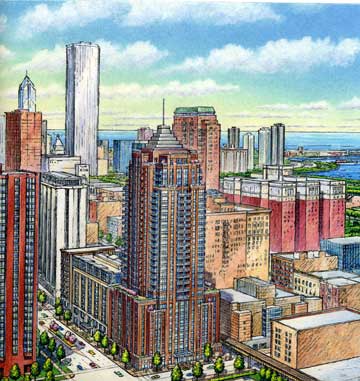
Some architecture buffs equate contemporary design with innovation, but that’s a mistake, according to Pat FitzGerald, associate president of FitzGerald Associates Architects. FitzGerald designed Astoria Tower, a 30-story highrise planned for 8 E. 9th St., with the verticality, stepped exterior, and brick and cast-stone façade of the art deco era, but his focus is squarely on the changing needs of 21st century buyers.
“It was a special period when buildings were not afraid to make a statement that was different from the one across the street,” FitzGerald said of the heyday of art deco in the 1920s and ’30s. “It seems to us there are a lot of very similar buildings being built, and we thought that the exclusively concrete, steel and glass vocabulary that a lot of buildings employ is in some respects very limited.”
The $80 million Astoria Tower was designed to evoke the stability and quality of the city’s best older buildings, according to FitzGerald. But as striking as the building’s art deco-influenced profile might be, he said the interiors came first.
“It’s a project that’s really designed from the inside out,” FitzGerald said. “We’ve spent time with the unit plans and have tried to design spaces that will live comfortably, offer flexibility and accommodate the broadest possible spectrum of needs.”
The mix of 241 condos includes studios and units with one to three bedrooms. They will have one to two baths and prices from the $160s to the $890s. Features include nine-foot ceiling heights, oversized windows, stainless steel appliances, granite kitchen countertops and hardwood floors. Private balconies and soaking tubs with separate showers are available per plan.
The 10th floor will contain a 12,261-square-foot spa with a swimming pool, an exercise room, a sauna, changing rooms and landscaped terraces. The development also will feature a concierge, a business center, a billiard / recreation room, a library, a golf simulator and a private movie theater. Deeded indoor parking for 244 cars is available for $30,000 a space.
After two weeks of sales by appointment only, Astoria Tower was 25 percent sold at press time.
“(What) really separates (Astoria Tower) from the rest of the buildings is it has more amenities,” said Keith Giles, a principal at Frankel & Giles Real Estate, the exclusive sales and marketing agent for the development.
“It’s really for someone who likes to come home and have everything at their fingertips.”
Astoria Tower is part of a full-block development that will contain significant parking, commercial space and a health club, according to FitzGerald.
“The neighborhood continues to develop as a mix of interesting uses,” he said.
Warman Development & Design is the developer. Construction on the project is planned to begin in spring or summer of 2006, with first occupancy scheduled for fall 2007. A sales center for Astoria Tower, www.AstoriaTower.com will open Sept. 17, at 900 S. State St.
