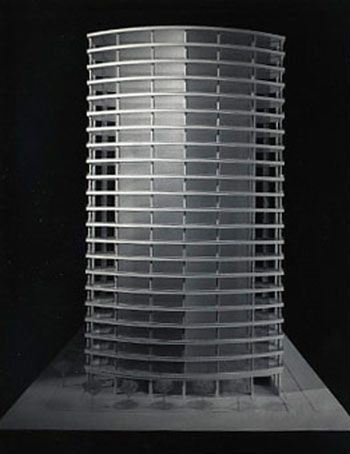
About 75 percent of the units have been sold at 30 W. Oak, according to developer Smithfield Properties. The highrise came online in early 2004, but a sales center on site was closed when construction began.
The tower is well underway at the corner of Dearborn and Oak on the former site of the Scholl College of Podiatric Medicine, in the Gold Coast.
Developer William Smith, of Smithfield Properties, is a fan of contemporary architecture, and his recent collaboration with architects Booth Hansen has been especially productive.
The new 30 W. Oak development is in one way, a direct heir of the Chicago School, with the building’s skeleton proudly displayed in the deign by Booth Hansen. But the emphasis here is insistently horizontal despite the tower’s 24-story height, and there is no distinguishable base or cap. This highrise is simply of a piece, an effect that’s accentuated by a curvilinear façade.
“It’s not a contextual building in that it doesn’t look like the buildings around it,” said Charlie Stetson, principal at Booth Hansen. But, Stetson explained, “It interacts very well with the location based on the fact that the south part of the building is curved and opens up views to the south…The idea was to maximize glass on the south side.”
The main living areas in most of the units are located on building’s south side, and bedrooms and closets are on the north ends of the units. The condos have two to four bedrooms and 2.5 to 4.5 baths. Units feature granite countertops, Sub-Zero refrigerators, marble-tiled baths with marble counters, frameless glass shower doors, Grohe faucets, eight-foot solid-core doors, Baldwin hardware, floor-to-ceiling windows and Castec shades. Prices for the condos ranged from the $630s to $3 million in July.
The building has 24-hour door staff, 10-foot ceiling heights, a fitness facility, storage rooms, bike storage and a year-round heating and cooling system. Spaces in the heated indoor garage are priced from $50,000 to $85,000.
Most of 30 W. Oak has only two units per floor. Large 18-by-24-foot terraces provide what are essentially added rooms outside the homes, Stetson said. The terraces jut out on the east and west sides of the building and are surrounded by glass railings. The east side of the building offers a view directly down Oak Street to Oak Street Beach.
First occupancy scheduled for late summer 2006.
