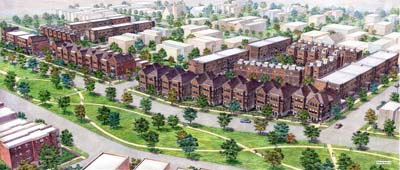
The Thrush Companies named its new homes at Jazz on the Boulevard for the musicians who put the Near South Side on the map, and like those legends of the 1920s and ’30s, Thrush is proving adept at riffing on a theme. In this case, affordability.
The new-construction homes, a mix of condominiums, duplexes, and townhomes, are priced from the $170s to the $350s. That’s for brand new units with 900 to 2,180 square feet, one or two bedrooms and one to 2.5 baths. Check prices for similar product on the North Side, in the South Loop or in Hyde Park (just south of the North Kenwood-Oakland neighborhood where Jazz is located) and you’ll quickly see how competitive Thrush’s pricing is.
And the tune doesn’t end there. Buyers who come to Jazz pre-qualified for financing or who qualify through Thrush’s lender, Wells Fargo Bank, are eligible for purchase-price credits of $10,000 or $20,000, depending on the type of unit purchased, according to David Chase, president and CEO of The Thrush Companies. Chase says that buyers also can forego the credits and opt instead for a luxury amenities package.
Though they’re much lower than prices in comparable lakefront neighborhoods on the North Side, housing prices in North Kenwood-Oakland have been on the upswing in recent years, thanks in part to Thrush. The company long ago saw the potential of an area full of historic homes, lush boulevards and open, affordable land that sits on the lakefront minutes from downtown.
Thrush’s initial involvement in the community, including participation in the city’s first Parade of Homes in the mid-’90s helped blaze a trail, leading to Jazz on the Boulevard, a 137-unit project that along with a variety of infill developments has transformed North Kenwood-Oakland.
“Jazz on the Boulevard has had a phenomenal impact on this community,” Chase says. “In addition to attracting other developers to the area, it has caused a huge upgrade in area services, infrastructure, schools and commercial properties.
Even Chase, who was betting on the neighborhood when other developers wouldn’t consider it, has been surprised by the speed and scale of the renaissance.
“When we first started the project I knew this area was going to explode, but I don’t think anyone expected the unbelievable influx of new developments,” Chase says. “The North Kenwood area is seeing a complete re-gentrification.”
The project sits on a site at 41st Street and Drexel, a grand, grassy boulevard that attracted Chicago’s elite at a time when city planning was an art. Much of that housing has been lost, but august gray stones still line the boulevard, and mature trees and landscaping give its wide median – just a few blocks from the lake – the kind of peaceful milieu that’s hard to find near the center of a major city.
“We designed the project with the intent of contributing to the return of the grandeur of Drexel Boulevard,” says Steve Ryniewicz of FitzGerald Associates, the architect for the project.
The lingering beauty of the boulevards attracted builders, who knew it also would attract buyers.
“The boulevard system in Chicago is so strong in connecting major neighborhoods that it provides a huge impetus to developers who are always looking to take advantage of sites that are out of the ordinary,” Ryniewicz says. “With that in mind, we were determined to create a nice presence on Drexel, and therefore much of Jazz’s design inspiration and many of the architectural cues – scales, windows, colors, materials and the like – are derived from the adjacent and surrounding environment.”
In keeping with Drexel’s historic character, the homes have masonry facades and stone detailing on all sides. Bays, balconies and arches provide visual interest, and decorative wrought iron fencing adds security and helps to define the community. The center of the development contains a landscaped park-like space where residents can gather and children can play.
In addition to the wrought iron fencing, exterior amenities include landscaping, decorative courtyard lighting and decks, balconies and yards.
At press time, Thrush sales agent Robbie Davis said that 70 percent of the units were sold. Davis said that 15 of the remaining units would be available for delivery in 45 days, 20 would be ready for occupancy in October 2006, and the balance, which includes 13 Courtyard Townhomes, would be available before Christmas 2006.
All of the homes have nine-foot ceiling heights throughout the main level, hardwood floors in living areas, ceramic tile kitchens and baths, furniture-quality kitchen cabinetry, designer kitchen appliances, cultured marble vanity tops, washer and dryer hookups and multimedia wiring.
The Courtyard Townhomes overlook a landscaped courtyard, and Thrush expects them to sell quickly, Davis says. In addition to the development’s standard features, the townhomes include granite kitchen countertops, maple kitchen cabinetry, stainless appliances and marble bath vanity countertops.
The Courtyard Townhomes have two or three bedrooms, two or 2.5 baths, private front yards, second-floor decks off dining rooms and attached one-car garages. They range from 2,008 to 2,180 square feet, and prices start in the $340s.
