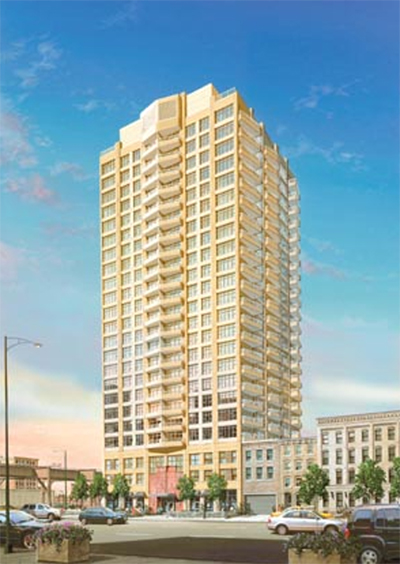
What comes to mind when you hear the words “entry-level” used to describe new housing? Laminate counters, carpeted living rooms, second-rate appliances? Balconies, marble master baths and stainless steel appliances are nice, sure, but they’re for move-up buyers thinking big units and big bucks.
Not according to Jameson Development, LLC, which is crafting an unusual niche for what it says is a burgeoning breed of residential buyer. The company’s latest development, Jefferson Tower, a 24-story highrise at 200 N. Jefferson, has entry-level units. All are one-bedrooms – with or without dens – ranging from 623 to 1,072 square feet and priced from $204,800 to the $370s, affordable for the downtown market.
But check out the model, located across the street from the building site, at 217 N. Jefferson, and you might think you’re in a much pricier building full of three-bedrooms.
All of the units have private balconies with glass doors and kitchens with slate flooring, granite counters and stainless steel appliances. The master baths are marble, entry foyers and living rooms feature hardwood floors. Most units have gas fireplaces, and every condo includes a state-of-the-art integrated data, voice, and video communications system.
Building amenities include a secured lobby with a 24-hour attendant, first floor retail, a fitness center, a community room with a kitchen, a sundeck, a receiving room, bicycle storage and individual storage lockers.
Consider the fact that at press time, prices included not only these amenities and finishes but also a parking spot valued at $29,800, and Jefferson Tower starts to look like a new breed of building.
“Jefferson Tower offers a high-end entry-level product,” says Charles Huzenis, a partner in Jameson Development, L.L.C. “We feel that economic conditions over the past 10 years have created an ever-growing demand for this type of residence.”
And this type of buyer – someone who, though not a millionaire and purchasing his or her first home, wants an upscale dwelling. The highrise, 198 units in a 24-story tower, is designed to give them that – and a building whose exterior is as thoughtful as its floor plans.
“We intend for the building to have a clean slick exterior with strong vertical lines,” says architect Patrick Borzenski, whose firm, Loewenberg & Associates, Inc., designed Jefferson Tower. “The columns really stand out, and they continue through the base and down to the street, creating a lean look and not the appearance of a tower plopped on a base.”
That base, by the way, contains the lobby and 8,000 square feet of ground-floor commercial space, with a three-story heated parking garage above.
The location of Jefferson Tower in the Fulton River District is perhaps as significant as the marketing philosophy that dictated its configuration. The neighborhood is bounded by the Chicago River, Kinzie, Halsted and Randolph Streets. From a redevelopment standpoint it is one of the city’s “newer” neighborhoods, having been reborn from old railroad and manufacturing land in the mid-90s.
“You always need hooks to get a neighborhood started,” says Huzenis. “In the Fulton River District the true original anchors were the river and the East Bank Club.”
Those “hooks” eventually turned some heads, and Jameson, headed by Charles and his brother Harry Huzenis, developed a number of loft buildings in the area, including China Club Lofts, Clinton Street Lofts and Randolph Place. The neighborhood began to flourish as other developers followed suit with such projects as Fulton Station, RiverBend and Kinzie Park, to name a few.
The Fulton River District received formal recognition in 2000 in the form of its own community organization, the Fulton River District Association, organized to support and improve a neighborhood that boasts an influx of some 4,000 residents in recent years.
“Those who work downtown will continue to gravitate to this vibrant neighborhood,” says Huzenis, who points to the proximity to the Loop, the expressways and public transportation. “And need I mention the short walking distances to the Merchandise Mart, the East Bank Club, Greektown, and Randolph Street’s Restaurant Row?”
With new developments popping up throughout the area, the Fulton River District is beginning to take on an architectural flavor of its own. “The old loft feeling is still there to some degree,” says Borzenski, “but the neighborhood is in a state of flux now, and it is rapidly finding its own identity.”
Jefferson Tower certainly will be a significant part of that emerging identity. “It’s a very simple structure,” says Borzenski. “We use lots of glass, and that gives an open airy feeling to the interiors and allows the columns to give the building a strong vertical look.”
The architect also points out that the building is very “street friendly,” with the pre-cast reddish-brown granite of the base contrasting with the lighter earth tones of the tower. “We have pulled the building footprint off one of the corners,” adds Borzenski, “and this gives something back to the pedestrians.”
The Jefferson Tower sales center is located directly across the street from the construction site, at 217 N. Jefferson, and contains a full-size contemporary model designed by Nancy Kovacevich, of Riha Design Group.
At press time, approximately 20 percent of the units had been spoken for, according to Jody Williams, vice president of marketing for Jameson Realty Group, the exclusive marketing agent for Jefferson Tower.
