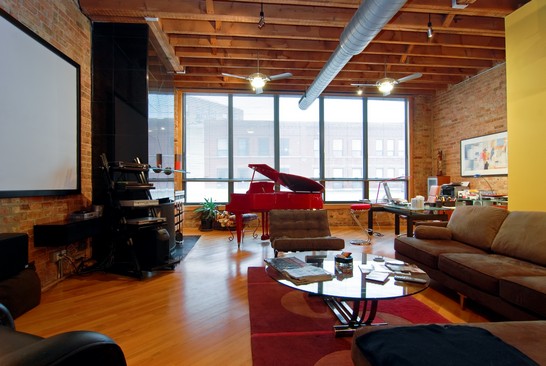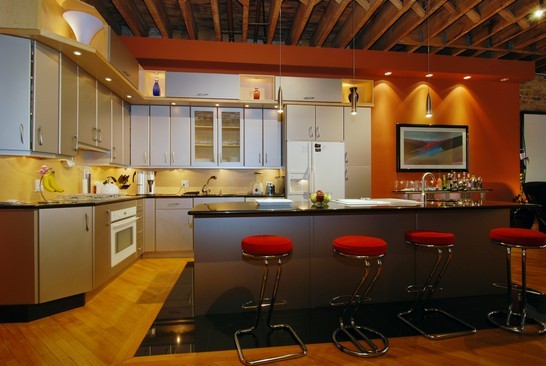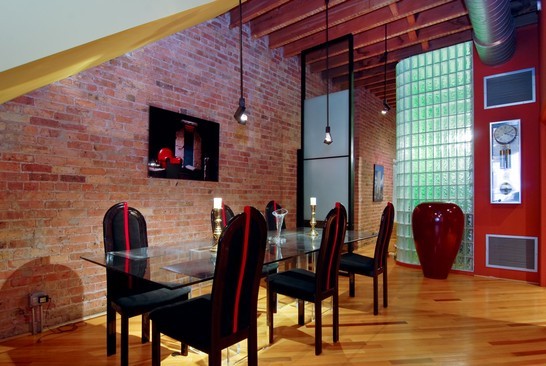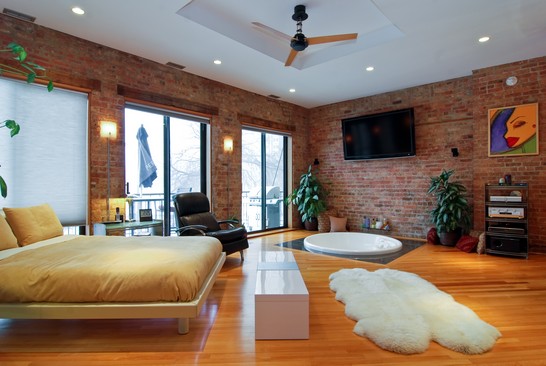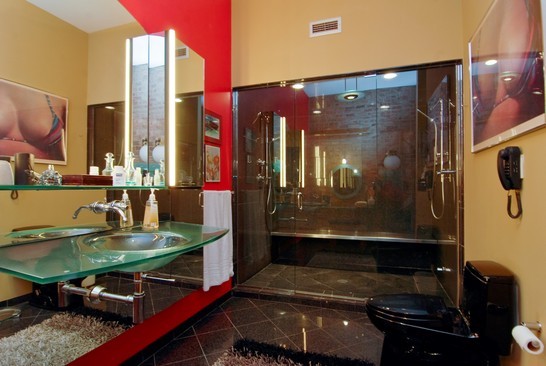One of the newest arrivals among timber lofts for sale is unit #1 at the Ogden Lofts, 1650 W Ogden Ave. The 2,500 square-foot space is owned and designed by an architect, says the listing by Chris Chevrie of Jameson Sotheby’s, and features 12-foot ceiling heights, Brazilian maple floors, and exposed brick walls. It has a gourmet kitchen with stainless steel appliances, a granite island, and a wet bar, and a master bedroom suite with a fireplace, jacuzzi tub, refrigerator, and sliding doors opening to a balcony.
The building features a heated garage (one parking space appears to come with the unit), and a rooftop deck outfitted with a gazebo and grill.
2009 taxes are $2,533 with a homeowner exemption, and assessments (covering water, common insurance, exterior maintenance, scavenger, and snow removal) are $340 a month. The unit last sold in 2002 for $220,000, according to Blockshopper. The owner started trying to sell the loft in 2007 but took the it off the market in September 2009.
The building dates back to the 1890s and was adapted into six homes in 2000.

