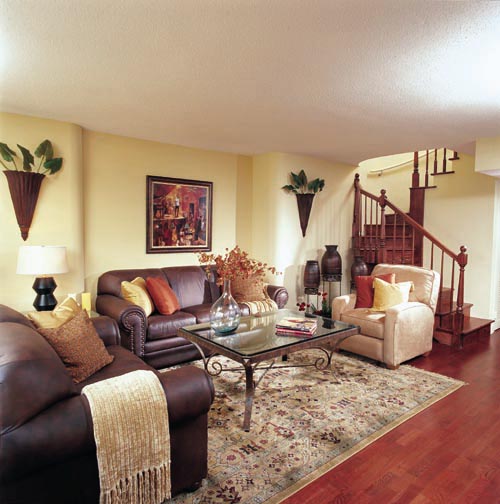River City opens townhouse model with highrise perks
 Some of the tradeoffs that come with leaving a multi-level house for a single-floor condo are obvious, but some are as subtle as a messy bedroom tucked away in a distant, second-story corner.
Some of the tradeoffs that come with leaving a multi-level house for a single-floor condo are obvious, but some are as subtle as a messy bedroom tucked away in a distant, second-story corner.
“I like the space broken up this way a lot more,” says Vivian Schroeder, who lives in a townhouse-style duplex unit at River City, 800 S. Wells. “We’ve always been in two-story houses, and you get used to that. You can always have the downstairs looking great and the upstairs not so great; people don’t go upstairs.”
The townhouse unit in which Schroeder and her husband live at River City is the third of its kind that they’ve occupied in the complex since 1991. Like many suburbanites these days, Schroeder wanted to live in the heart of downtown Chicago but was reluctant to move from a two-story house in Naperville to a conventional boxy condo.
“We had looked at several places, and I liked the fact that I could have a townhouse because we’d been in a two-story home in Naperville,” Schroeder says. “This had more room than apartments in Lincoln Park, and it was less congested down here.”
River City’s townhouses have been appealing to a wide range of buyers, including suburban empty nesters, families with children, young couples planning to have kids and singles who simply want the extra space, according to Amy Wells, project manager for American Invsco, which is converting the riverfront complex to condominiums.
“These are great for someone coming in from the suburbs and maybe they had a house, someone who wants all the conveniences of the city,” Wells says. “Here they are able to be on the park and have a quiet lifestyle, but right next to the city. We have a school here in the building, so it’s great for new families, and the duplexes all have their own washer and dryer, so it’s like having a house with all the conveniences of a highrise.”
The duplexes have two or three bedrooms and 2.5 baths and are priced from the low $400s. These larger units are all located on the complex’s fifth floor, along “River Road,” a dramatic 10-story atrium that winds between the interior walls of the two buildings that make up River City. The space is lit from above by an undulating glass block ceiling, and softened with a series of twisting, “floating fabrics” and sculptures that give the space a human dimension.
American Invsco recently opened a new decked-out townhouse model at the development, according to Wells.
“It has hardwood floors on the first level, cherry cabinets, granite countertops, stainless steel appliances and a beautiful open staircase that spirals up to the second level,” Wells says. For a limited time, select townhouses at the development include these or similar upgrades in the pricing.
And while buyers in a duplex don’t have to worry about dinner guests checking out housekeeping upstairs, they may want to show off the Whirlpool tub that takes in skyline views from its corner of the model’s master bedroom.
“The view is so spectacular and the master bedroom is of such a large size, we had the room to put the Whirlpool right in the bedroom,” Wells says.
Furnishings for the townhouse model, which include leather sofas and a dark wood dining room set downstairs and a sleigh bed and Ottoman upstairs, were supplied by Gallery 1040 Lifestyle Furniture, at 1040 W. Randolph.
“They went with a contemporary look for River City, which is of course, reflective of what we have here,” says Mike Steinberg, owner of Gallery 1040. Wells describes the model’s style as modern but “very warm, very home.”
That would no doubt please architect Bertrand Goldberg, who designed the futuristic complex, known from the river for its smooth curvilinear façade, as a self-contained place that could meet residents’ every need. Urban Market, a full-service grocery store in the building, delivers to residents free of charge on orders of $15 or more. The Bally’s Sports Club downstairs, which recently underwent a $2 million renovation, is one of the largest in the country. The community has a dry cleaner and valet service, indoor and outdoor parking, 24-hour security, a private one-acre park, a roof deck with stunning views, a clubhouse with full amenities, a private grade school and a free shuttle service for residents.
And of course, the year-round marina offers buyers slips to dock their boats. A special churning system keeps the river from freezing over in the marina, allowing it to stay open even during Chicago winters. Only a few of 57 deeded slips remained at press time, priced from $24,000, according to Wells.
At press time, the 448-unit development was about 75 percent sold, Wells says. Studios start in the $170s, one-bedrooms are priced from the $180s and two-bedrooms start in the $280s. A small number of penthouses, with two to four bedrooms and 2.5 to 4.5 baths also remain, priced from the $410s to the $830s.
All units have access to River City’s winding S-shaped roof deck, which offers spectacular views in all directions and an entertainment suite with a kitchen and other amenities. Some townhouses also have patios that open onto the private park, and many of the studios have private balconies, as do the penthouses.
The standard delivery time on condos River City is 30 days.
