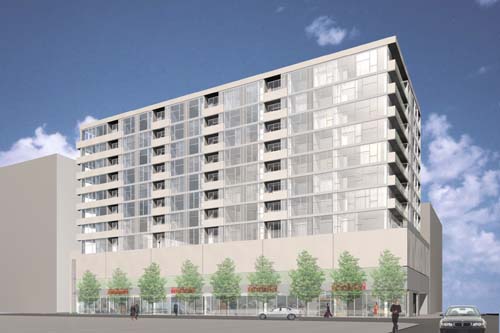CMK’s 630 N. Franklin fits contemporary style into traditional River North
 It took just two months of modest marketing to sell two-thirds of the condominiums in CMK Companies’ newest project, 630 N. Franklin.
It took just two months of modest marketing to sell two-thirds of the condominiums in CMK Companies’ newest project, 630 N. Franklin.
“The building is definitely a smash hit,” says Scott Hoskins, managing broker for CMK Realty, which is marketing the development. “We began accepting contracts in May, and we have barely broken ground, but the demand has been very strong.”
And for good reason, according to Hoskins. Not only is the 11-story building in a prime location, on the edge of the Loop and among the galleries of River North, but once again, developer Colin Kihnke has shown true vision in adapting a progressive architectural approach to an established neighborhood.
“We have done a number of projects for CMK,” says David Brininstool, of Brininstool & Lynch, architects for the 165-unit building. “And I can tell you that it is rare to find a developer with the architectural sensitivity that Colin and his company display.”
The ground floor of 630 N. Franklin, under construction on the northwest corner of Franklin and Ontario in River North’s Gallery District, will house a strikingly modern lobby of slate, stainless steel and imported woods. Residents will enter on Franklin, where an intercom entry system with closed circuit video is designed to ensure privacy and security. The lobby has two high-speed elevators, and retail space and its parking also are located on the ground floor. Residential parking takes up all of the second and third floors in a heated garage with residences taking the upper eight stories.
Brininstool emphasizes that while the building is very modern in appearance, it still fits right into the neighborhood context.
“Contrary to popular belief, context is much more than color and materials,” says Brininstool. “The Gallery District is an early 20th century neighborhood with lots of mid-rise buildings, rectangularly shaped with zero lot lines. Six-thirty N. Franklin is all of those things.”
The structure acknowledges the past with its three-story concrete façade and gallery windows on the ground floor, but the residential portion of the exterior goes a step further.
“We borrowed a number of concepts from some of our other buildings,” says Kihnke. “And we incorporated some new ideas. There is a massive amount of concrete in this building, but the floor-to-ceiling window systems and the metal coverings give the building a clean, crisp, airy look. It is very modern, but different.”
Brininstool agrees, noting that the concrete exposure on the residential floors is limited to the balcony areas. “This gives rhythm to the building appearance,” he says. “And it creates a sense of levitation that is not found in big bulky concrete structures.”
The condos range from studios to three bedrooms, with 530 to1,601 square feet. Common unit features include 10-foot ceiling heights, solid core entry doors, oak floors in living areas, bedroom carpeting, individual balconies and terraces per plan, designer lighting, state-of-the-art multimedia connections and floor-to-ceiling windows per plan. Finishes vary according to unit, but most of the European-style kitchens have abundant cabinets and stainless steel appliances, while European-style bathrooms have cultured marble countertops, double-bowl sinks, ceramic tile floors and designer lighting.
Studios are priced from $159,900. One-bedroom units begin at $189,900, and two-bedroom units are available from $309,900. Two-bedrooms with dens and three-bedroom units are priced in the upper $400s. Heated indoor parking spaces are priced at $29,900.
“As with many of our buildings, we try to create a definite interaction between the design, the exterior and the interiors of the residences,” says Kihnke. “We want the residents to have a building experience, not simply the feeling of living in a residence in a building.”
Brininstool points out that the intent is to take the exterior approach inside the building, creating elegant exterior and interior environments with minimum detail. “We want the building to be a common experience for all who live in it and all who view it,” he says. “And we keep the interiors simple so that each resident can impose his or her own aesthetic.”
Design, however, is not the only draw at 630 N. Franklin. The project is minutes away from all that the heart of the city has to offer, yet sits at the edge of the escape routes out of town.
“The site wasn’t even for sale when I looked at it,” says Kihnke. “We feel fortunate to have been able to acquire it because it is a great location.”
The development is scheduled for completion in the fall of 2005.
