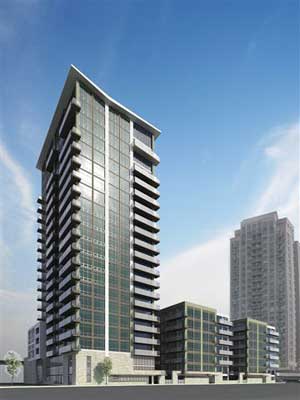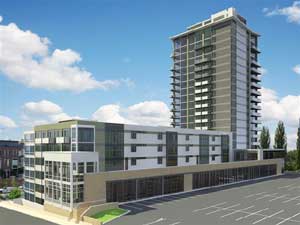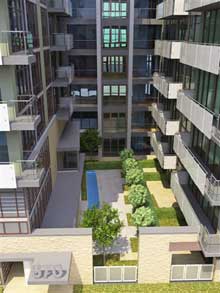 It is unusual to find a project that changes the tenor of a neighborhood, but RDM Development claims that its latest project, Trio, at 650 W. Wayman St., is about to do just that.
It is unusual to find a project that changes the tenor of a neighborhood, but RDM Development claims that its latest project, Trio, at 650 W. Wayman St., is about to do just that.
The development sits in the heart of a formerly industrial part of the West Loop, christened the Fulton River District nearly a decade ago, as the area began to change. Once dominated by railroad land and industry, the quiet streets between the Chicago River and Halsted Street increasingly have been dominated by new residential development, including many loft conversions.
Trio will introduce an ultra-contemporary 209-unit condo complex to the area. The development, as its name implies, has three parts: two seven-story mid-rises and a 22-story tower, all separated by landscaped courtyards with water features and reflecting pools. A four-story structure to the north will have three levels of parking and one level containing 10,000 square feet of retail space. The roof of this structure will be landscaped and will support a fitness facility and community center.
 “I think of Trio as a small Millennium Park,” says Jim Plunkard, whose architectural firm, Hartshorne & Plunkard, designed the project. “I mean that in the sense that it repairs the site and the neighborhood both structurally and functionally, and I would hope that others will continue this trend.”
“I think of Trio as a small Millennium Park,” says Jim Plunkard, whose architectural firm, Hartshorne & Plunkard, designed the project. “I mean that in the sense that it repairs the site and the neighborhood both structurally and functionally, and I would hope that others will continue this trend.”
Trio is built almost completely of glass and steel with floor-to-ceiling windows that should provide copious light and clear skyline views. The complex will pay homage to Chicago-style architecture, but its various components are arranged creatively to benefit both residents and the surrounding neighborhood, according to Plunkard.
“For example, you can walk or drive around the entire project and you won’t find the parking garage,” says Plunkard somewhat gleefully. “The varying grade level of the site enabled us to hide the parking completely, yet make it easily accessible to the residents.”
RDM’s Robert Mosky conceived Trio with the well being of its residents first and foremost in his mind.
“We have created an environment where the residents can find nirvana in their homes if that’s what they want,” says Mosky, noting that there is complete separation between the residences and other aspects of the project.
 “Yet all of the benefits of urban living are just steps away,” he says, referring in part to the project’s proximity to the Loop, Randolph Street’s restaurant row and a new Jewel grocery store to be built just north of the site.
“Yet all of the benefits of urban living are just steps away,” he says, referring in part to the project’s proximity to the Loop, Randolph Street’s restaurant row and a new Jewel grocery store to be built just north of the site.
Unlike many new residential projects, where the residences rise above several levels of parking, homes at Trio begin at the street level, with landscaped courtyards between the building and a planned three-acre city park, immediately west of the tower. The park will sit on land donated by RDM.
Construction of Phase I will begin this fall, with delivery scheduled for January 2007. Phase I consists of the two midrises (53 and 56 units), and it also includes the parking and retail structure. Construction of the 100-unit tower in Phase II will begin in spring 2006, with delivery scheduled for winter 2007.
In addition to the community and fitness centers, building amenities include heated indoor parking and secure, highly detailed lobbies with high-speed elevators.
“The lobbies deserve special mention,” says Plunkard. “They contain natural stone finishes and a variety of warm colors, so that while contemporary, they will convey a sense of intimacy and privacy.”
Most of the condos at Trio have one or two bedrooms and one to two baths, and some have dens. A few of the larger units on the upper floors of the tower will be duplexes.
Chosen in part to accommodate the sleek progressive design emerging in today’s market, some of the unusual unit amenities include bamboo floors in living areas, cutting edge European cabinetry, glass mosaic backsplashes, state-of-the-art kitchens and baths and large terraces.
“The uniformity of the exteriors allowed us to alternate the terraces instead of stacking them,” says Plunkard. “And this provides each residence with at least a two-story upward view from the balcony.”
Prices for one-bedrooms started in the $180s; two-bedrooms began in the low $200s; and two-bedrooms with dens started in the low $300s at press time. Indoor parking is $35,000 per spot.
Matt Garrison, of Coldwell Banker Residential, exclusive marketing agent for Trio, says that a sales center will open across from the site, on Desplaines Street, on Sept. 15. At press time a good portion of the Phase I units at Trio, www.RDMHomes.com, had been sold, according to Garrison.
“Contemporary is where the market is,” says Garrison, “and Trio has just what the market is looking for.
