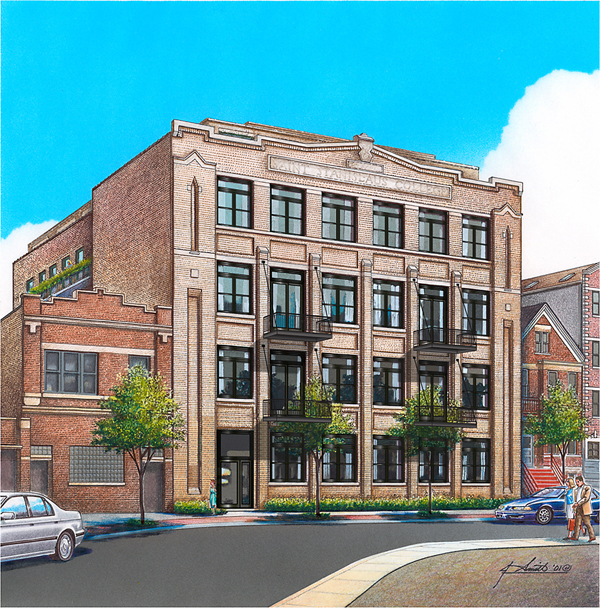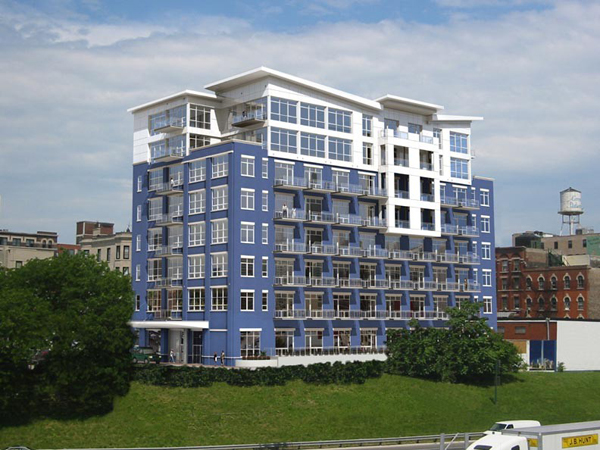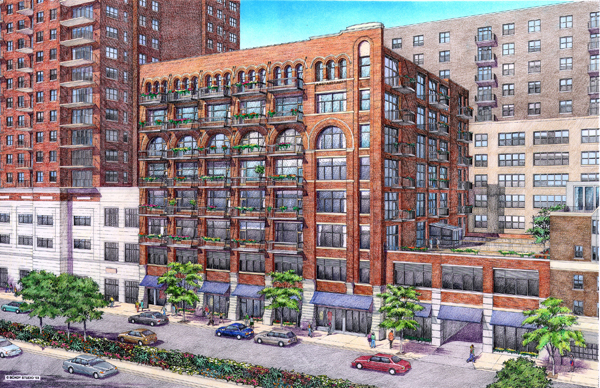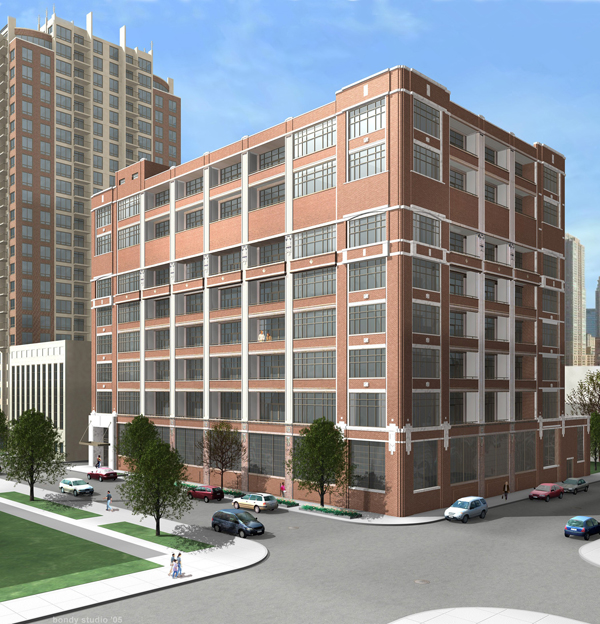
Classy converted college is far cry from frat house
Apparently a lot of young homebuyers like the idea of living in a loft that was once an old school gymnasium, minus the sweaty socks, of course. When Generation X buyers browse around PNA Development’s The College Lofts, at 152 W. Haddon Ave., in Wicker Park, they are instantly taken with the history of the former St. Stanislaus College, according to Kevin Dembinsky, of Second City Realty, which is marketing the development. The school closed 10 years ago and has been vacant ever since.
“When they hear it was a gym they say, ‘Ooh, that’s cool,'” Dembinsky says.
High ceilings are mandatory in a gym and an asset in any loft development, but these ceilings proved a little too high. The developer used the extra space to build a mezzanine level, cutting the gym in half and creating duplex lofts. The units have one or two bedrooms and are priced from the $290s to the $430s.
Another perk of the unusual space is what’s jokingly being referred to as “the doghouse.” When penthouse owners climb the staircase to get to their private rooftop decks they will pass through a very small room that acts as an entryway and exit. The tiny space is just a quirk of the units’ layout, but there may well be a use for it, Dembinsky says. “It’s where you go when you’ve had a fight with your partner and you’re in trouble.”
Large gardens and glass houses
If you thought living in a loft meant sacrificing outdoor space or making do with a postage stamp-sized balcony, take a look at 2105 W. Concord Place. Loft dwellers with green thumbs can live on the ground floor and enjoy gardens that measure 30 feet by 30 feet at the Bucktown warehouse, which is being converted to loft condos by Stillpoint Development.
Gardens are rare in such a decidedly urban form of housing as the loft, especially gardens of 900 square feet. And outdoor space isn’t limited to those on the ground floor. The upper floor units at the boutique development will feature private roof decks that measure 20 feet by 30 feet and are divided by partitions. Each deck comes with a novel but practical feature: a roughly a 10-by-15-foot frameless glass room equipped with a wet bar.
While 2105 W. Concord Place, like many loft developments, is being marketed to a younger demographic, the developer is still seeking a fairly affluent buyer. Units are priced from the $420s to the $530s.
Blue Slate builds “new timber lofts”
Devotees of timber lofts have less and less to choose from these days because so much of the city’s supply of heavy timber buildings in residential neighborhoods already has been converted. “New lofts,” an oxymoron in the minds of many, might have hardwood floors, but where’s the character of those heavy timber beams loft dwellers love?
Victor Ayala, of Blue Slate Properties, might be the only current developer of “new-construction lofts” in Chicago who can answer the question.
All of Blue Slate’s brand new loft-style buildings – Elston Lofts, 3641 N. Elston Ave.; Grand Timber Lofts, 500 N. Damen Ave.; and University Crossing Lofts, 1610 S. Halsted St.; – have rough-hewn wood beams of a style associated with industrial buildings of a century ago. Other new projects billing themselves as lofts have high ceilings, open floor plans, oversized windows and other loft features, but New Homes is unaware of another new-construction project with this feature.
Ayala imports “sustainably harvested” Douglas fir and red oak from West Coast lumberyards and plans to start buying timber from the Asian market soon.
Timber vs. concrete
So what are the pros and cons of timber and concrete?
Some feel that timber construction can make for a noisy loft, though local developers have been creative in addressing the issue. Victor Ayala, of Blue Slate Properties, says he has overcome the problem by installing cork and other materials under floors, and by creating “double walls” with sound batting insulation between units.
Current conversions of formerly industrial heavy timber buildings include W Developments’ Odyssey Lofts, a former storage building at 775 W. Jackson Blvd., in Greek Town, where two floors of new construction are being added to the top of the original structure. Fans of timber should also check out No. 10 Lofts, 1040 W. Adams St., the conversion of a former book printing company in the West Loop.
When buyers think of concrete, on the other hand, they often envisage a cold environment with large gray expanses of cement.

But South Loop residents Tom and Joanna Szymanski, both architects, say they love the concrete floor at Paper Place Lofts, 801 S. Wells St., a 1912-era paper manufacturing company that was converted into a loft development in 1990. The pair thinks the expansion cracks in the unit’s concrete floors give it character, and sealing them with an industrial car wax gave the surfaces a warm, honey hue.
Concrete floors actually retain heat better than most people think and if the unit below is toasty, chances are you will feel the warmth in your floors. As for the gray aesthetic – there are definitely buyers who appreciate it. Loft developers usually leave these concrete ceilings exposed, and even builders of some new-construction highrises have offered naked concrete ceilings because customers like the rugged cement effect.
Developer The Tenley Group will expose the distinct, cathedral-like ribbing of the concrete ceilings and strip the paint on the concrete columns at The Tailor at Jackson, 847 W. Jackson Blvd., a loft condo conversion that at press time, had not yet finalized pricing.
At Joseph Freed Homes’ The Lofts at the Vic, 3150 N. Sheffield Ave., some buyers are drawn to the exposed concrete ceilings featured in a couple of units. The more conservative parents of some of these loft shoppers, though, have been known to ask when the ceiling is going to be finished, according to one sales agent.
Mixing business, pleasure and lofts
Loft lovers who want to mix business with pleasure can find several current developments that include office facilities either in units or common areas.
At No. 10 Lofts, 1040 W. Adams St., developers MCZ Development and Centrum Properties have provided a business center and conference room. Dubin Residential’s Shoemakers Lofts, 3963 W. Belmont Ave., also has picked up on the trend.
“We have a great big meeting room and business center, so for example, a writer or a graphic artist working from home can meet with people downstairs,” says Dubin’s marketing manager Michael Kelehan.

At 15th Street Lofts, 1503 S. State St., the live-work concept is built into the units. The lofts offer larger spaces, according to Kathy Ryan, sales director at New West Realty, which is marketing the development. Buyers also can opt for units sans walls and partition off spaces to suit their professional and personal needs.
“A hair stylist has bought a place here and is going to work from home,” Ryan says.
There was an old woman who lived in a…
As the nursery rhyme tells us, there was an old woman who lived in a shoe. Why not a shoe factory? Several hundred Chicago residents soon will be moving into a former shoe factory, a conversion of the old Florsheim plant into Shoemaker Lofts, at 3963 W. Belmont Ave., by Dubin Residential.
Lofts, like people, often have intriguing histories if you dig deep enough.
Banks seem to be sprouting on every corner in the city these days, but one developer has reversed the trend, creating lofts from the classical masonry façade of a building designed as a savings and loan, though it never opened as such, thanks to the Great Depression. Developer Joseph Freed Homes added a dash of romance to its project by calling it The Lofts at the Vic, 3150 N. Sheffield Ave., borrowing cachet from the iconic old theater venue across the street.
The upcoming Tailor at Jackson, a conversion of the old White Tower Building, 847 W. Jackson Blvd., currently houses The School of the Art Institute of Chicago’s exhibition space, Gallery 2. The development’s name was inspired by the two quaint figures of bespectacled tailors who sit cross-legged on the structure’s terracotta façade. They will remain a feature of the building.
In keeping with the West Loop’s evolving art scene and its attraction for loft buyers, the developer is retaining the art school as a tenant, and the Gallery 2 exhibition space will remain downstairs.
Chess Lofts, 2028 S. Prairie Ave., is the conversion of a storage and back-of-the-house production facility for Chess Records, the Chicago blues label that cut albums for legendary performers like Muddy Waters, Chuck Berry and Bo Didley. If only the Rolling Stones had used Prairie Avenue instead of the studio’s front end to title the band’s instrumental, 2120 South Michigan Avenue, Warman Development and Design would have had a perfect marketing campaign.

Former hospital births loft
When people find out that businessman Thomas Cormack’s chic penthouse loft at Trevi Square, 1439 S. Michigan Ave., was once the operating room of the historic St. Luke’s Hospital, in the South Loop, their reactions vary.
A handful of the more superstitious types shiver at the thought of living in a space that has seen its share of human tragedy, but as Cormack jokes, he hasn’t found the need to perform any exorcisms in his cozy home.
Most are intrigued that the stunning space, with its 18-foot ceilings, once serviced some of Chicago’s most moneyed clans in times of need – the families of Prairie District patriarchs like Marshall Field, for instance.
The nicest reaction Cormack has ever had to his stylish home? When he opened it up last year for South Loop Neighbors’ Annual Loft Walk, a handful of older Chicagoans came up and introduced themselves. “They told me that they were born in this room,” Cormack says.
