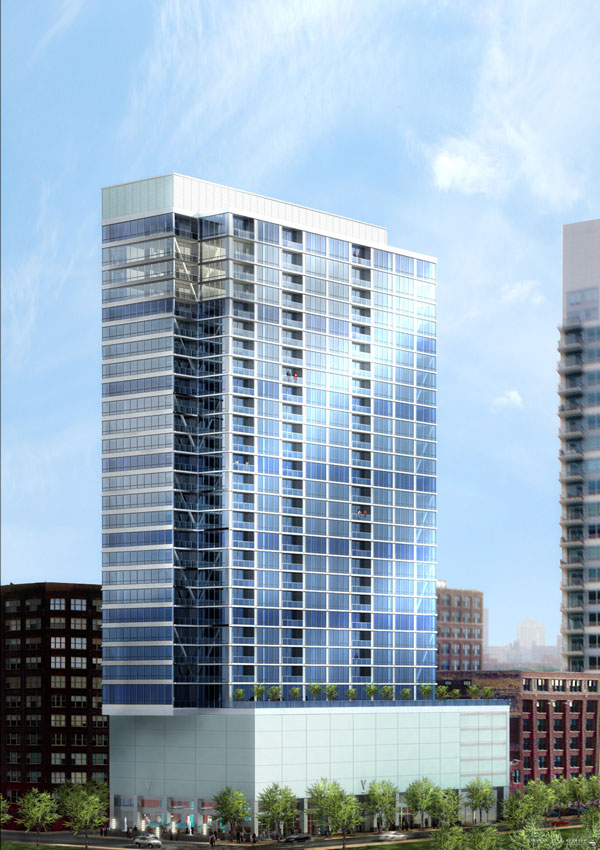Roszak/ADC’s Vetro sets new standard in S. Loop with glass tower design

The South Loop has been one of the city’s fastest expanding neighborhoods, but that growth hasn’t always been pretty. Many of the new towers that have sprung up south of Van Buren have been monuments to blandness, highrises that look to the past in a neighborhood clearly focused on the future.
It was against that backdrop that architect and developer Tom Roszak, of Roszak/ADC, began designing Vetro, a 31-story tower planned for 611 S. Wells St.
“We created Vetro because I really believe people are getting tired of mediocrity when it comes to design,” says Roszak, whose 10-year-old architecture, development and construction company controls every aspect of its projects from start to finish. “When they go to Target, or any store, they look for well-designed products, things that are designed better and look nice. It should apply even more to the place where they live.”
Home shoppers have been intrigued by the name of the new development, but once they learn that “vetro” is Italian for “glass,” the idea becomes crystal clear.
The building has the appearance of “three glass cubes shifting across each other,” Roszak says. The cube at the base contains the garage and is built with translucent glass. The north end of the building has a 25-foot section cantilevered over the base and stepped up from the front of the tower at the roofline, which give the appearance of two intersecting cubes rising above the one that forms the base.
These other cubes, of course, have walls of glass.
“If you had to pick one thing about Vetro that sets it apart from any other building, it would be Roszak’s use of light,” says Felissa Davis, sales manager at Maher Partners, exclusive marketing and sales agent for Vetro. “There is nothing else like it.”
Light is a key element in Vetro’s interiors too. The homes have sliding glass partitions and translucent walls, allowing residents flexibility in configuring their units. Large areas can be opened or smaller ones partitioned off without sacrificing natural light.
The theme continues in the lobby, where Roszak has partnered with sculptor John David Mooney to light the space with a glass and steel sculpture that will give it a “sense of occasion.”
This sort of detail is a natural for Roszak, who has been drawn to art and technology since he was a boy. He was inspired by Mies van der Rohe, and taught by renowned architect Alfred Caldwell at the Illinois Institute of Technology. His home, which recently was recognized with an award from Architectural Digest, has stunningly clean lines and exterior walls made entirely of glass.
Roszak has taken the same artistic approach, on a much larger scale, with the 233-unit Vetro. Because he is both architect and developer, he seems to have a rare vision for his project that brings unity to elements large and small.
The garage, for instance, which occupies floors two through six, has a lighted skin of glass that will brighten the interior and diminish the bulky effect common in the bases of so many residential towers.
The ground floor will contain retail, and the seventh floor will house a fitness center, business center, media room, sundeck and a garden featuring fountains and small ponds.
“It was important to collect all of these amenities on one floor,” says Davis. “So many projects spread them out, and I’ve found that people much prefer that they all be together.”
The condos that occupy the rest of the building include efficiencies, one-bedrooms and two-bedrooms. The top two floors are reserved for two- and three-bedroom penthouses, and two “terrace units,” which have private terraces, are located on the seventh floor.
All of the penthouses have dens, as do some of the one- and two-bedroom units. All of the condos except the terrace units have balconies, and the penthouses have multiple balconies.
Any guesses on the material used in those balconies?
“One of the outstanding features of Vetro is the balconies,” says Davis. “They are all recessed, and instead of having typical protective railings or walls, the exterior barrier is all glass.”
The units range from 523 square feet for the smallest studio, to 2,067 square feet for the largest penthouse. Features include floor-to-ceiling windows, ceiling heights of nine feet (11 feet in penthouses), hardwood floors in living areas, bedroom carpeting and multimedia pre-wiring. Kitchens have stainless steel appliances, Kohler sinks, Grohe faucets and Poliform or Aya cabinetry. Bathrooms feature marble bath vanity tops and on some plans, Kohler tubs.
Prices range from the $170s for the smallest studio to the $950s for the largest penthouse, and parking is priced at $37,500. Around 30 percent of the units had been sold at press time.
A sales center for Vetro, www.VetroChicago.com, is located at 161 W. Harrison St., a block east of the site. Construction is scheduled to begin in the spring of 2006, and first occupancy is planned for the fall of 2007.
