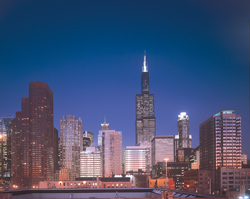Rare highrise project puts 2 Emerald towers on Green Street

Environmental considerations were integral to the design of the 12-story glass, steel and concrete towers, according to Property Consultants, which is developing and marketing the project.
Emerald, a new two-highrise condo project on South Green Street, promises to be as eco-friendly as its name and location suggest.
“We plan to use a lot of anti-toxic and sustainable products in the buildings,” says Property Consultants sales agent Patrick Hawkins. “We are even giving serious consideration to designating one of the towers as smoke-free.”
Located on the block bounded by Halsted, Monroe, Green and Adams streets, on the northern edge of Greek Town, the 212-unit project will be only the second highrise development to be built in this part of the West Loop.
And this corner of the neighborhood is the perfect location for Emerald to take advantage of panoramic city views, says Bill Senne, president of Property Consultants. He noted that Walgreens has a 99-year lease on the east side of Halsted Street and that Property Consultants plans to construct a low-rise commercial development just east of Emerald, on the west side of Halsted – both of which are barriers to view obstruction.
“The unobstructed skyline views to the east will last a lifetime,” Senne says. “And with great sunset views to the west, we couldn’t have picked a better spot.”
The Emerald towers will share a common entrance on Green Street leading to a central lobby and 1,500 square feet of ground-floor retail space.
The lobby has a clean, contemporary look, according to Steve Rezabek, of Pappageorge/Haymes, the project’s architect.
“It has the look and feel of a glamorous hotel lounge,” he says. The lobby has seating areas, and there’s a private social club and exercise room exclusively for residents on the ground floor. “The shared-lobby concept is relatively unique in newly constructed projects,” Rezabek says.
The lobby leads to four high-speed elevators, two for each tower. A landscaped courtyard takes up the outdoor space between the two buildings above a second level that forms part of the garage.
“This design has allowed us to make the city happy by hiding the garage,” says Rezabek, explaining that the parking is located behind the residences and that the lobby and isn’t visible from Green Street.
Emerald’s blend of concrete, glass and steel gives it a solid yet sleek appearance. The towers are designed with insets to create corners and to allow parts of the balconies to be flush with the façade but still conspicuous.
“The buildings in the neighborhood are mostly low-rise, and they run the gamut, contextually,” says Rezabek. “The twin-towers concept, with its clean, contemporary look and lots of corners, gives us a scale that fits in well, and is not overwhelming.”
Emerald includes one-bedroom one-bath condos and two-bedroom units with two baths, ranging from 765 to 1,287 square feet.
“Our larger one-bedroom units have 100-square-foot alcoves, and the large two-bedroom units are true corner units – and they have two balconies,” Hawkins says. “These are features that you don’t see very often.”
Features include nine-foot ceiling heights, floor-to-ceiling windows, hardwood floors in living areas, European kitchens, washer/dryer hookups and multimedia wiring.
Prices for the one-bedrooms start in the $250s, and two-bedrooms are priced from the $380s. Deeded parking spaces are available for $30,000.
The development is close to the expressways and Greek Town restaurants, and the Loop is a 10-minute walk away. Construction is scheduled begin in fall 2006, with delivery scheduled for spring of 2008.
A grand opening is scheduled for early April 2006 at the Emerald sales center, 120 S. Halsted St.
