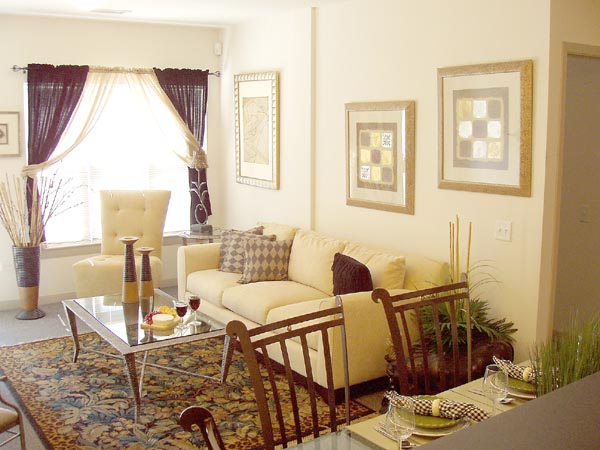Brinshore’s Westhaven Park continues Near West Side expansion
 Chicagoans continue to follow Horace Greeley’s famous advice to “Go West, young man.” As development has moved west from the lakefront, the West Loop has become one of the city’s most popular new neighborhoods, and developers now are setting their sights a little farther.
Chicagoans continue to follow Horace Greeley’s famous advice to “Go West, young man.” As development has moved west from the lakefront, the West Loop has become one of the city’s most popular new neighborhoods, and developers now are setting their sights a little farther.
Brinshore Development, LLC and the Michaels Development Company are leading the pack as co-developers of one of the more ambitious residential developments in the city. Westhaven Park, a three-phase $200 million community, will occupy 26 acres on the Near West Side, two blocks north of the United Center.
The new homes, www.WesthavenPark.com, are being developed on the site of the former Henry Horner housing complex, bounded by Hermitage, Lake, Oakley and Washington. Buyers at the development have been drawn to prices that are much lower than those a little farther east for homes that have quick access to the restaurants, clubs and art galleries of the West Loop, as well as the expressways and downtown offices.
The mixed-income project will have a total of 764 residences, and Phase I already is well underway. “This is the first project of its kind in the community,” says Rich Sciortino, president of Brinshore. “We are taking great pains to create a typical Chicago neighborhood where all the buildings face the street, yet we still are employing some innovative architectural designs.”
Phase I of the project consists of a nine-story mid-rise building of 113 units above an indoor parking garage and seven three-story walk-up buildings with attached parking and a total of 60 units. While the walk-up city flats are all market rate, the mid-rise is a mixed-income building with a number of Chicago Housing Authority apartments seamlessly scattered throughout.
“Phase I involves two very different types of product and gives the prospective buyer a distinct choice,” says Pam Gecan, marketing manager for AMS Realty, exclusive sales agent for Westhaven Park. “On the one hand you have the three-story walk-ups that provide intimate small scale living, and this is contrasted with the mid-rise which is more formal and private.”
Designed by Landon Architects, Westhaven Park mixes architectural styles, materials and colors. “We are really creating a neighborhood with this project,” says architect Peter Landon. “So in order to blend it in with the grid of the city and give it a sense of permanence, we have attempted to borrow from every aspect of the surroundings. In this way, the Westhaven Park neighborhood becomes part of a greater neighborhood.”
Landon’s partner Catherine Baker points out that since the area around Westhaven includes residential, commercial and industrial properties, it only makes sense that Westhaven Park be sensitive to its surroundings by incorporating characteristics of all three. “We have used steel, for example, in some cases where others might use wood,” Baker says. “This is really an acknowledgement that there is an industrial element in the area.”
The project, according to Baker, is environmentally sensitive in every sense of the phrase. “You can purchase a ‘green package’ if you so desire and do such things as request bamboo flooring instead of hardwood,” Baker says.
The mid-rise houses one-bedroom, one-bedroom-plus-den and two-bedroom residences of 739 to 1,318 square feet, priced from the $160s to the $270s. Assessments for the mid-rise condos include heat and air conditioning.
The city-flat buildings each have eight or nine units with one to three bedrooms, one or two baths and 1,035 to 1,948 square feet, priced from the $190s to the $290s. Indoor parking for both types of buildings is $16,000 – about half the price of projects farther east.
Features in the mid-rise and city flats include oak flooring in living areas, wall-to-wall bedroom and den carpeting, designer lighting, multimedia pre-wiring, Cardell designer kitchen cabinetry, GE Profile appliances, Cardell vanities, Moen faucets and ceramic tile baths.
Common development amenities include deeded indoor parking and secured outdoor parking, private balconies, terraces or patios, landscaped walkways and ornamental fencing.
“We offer a lot of standard features that normally would be considered upgrades,” says AMS sales agent Ann Marie Siedlinski. “We are creating a completely new community, and we want it to be thought of as a quality product, so the developers have included a lot more than one might find elsewhere.”
The popularity of Westhaven Park is already evident, according to Siedlinski. At press time, all one-bedrooms in the Phase I mid-rise and city flats were sold, although delivery of the city flat units will not occur until April 2005, and the mid-rise will not be ready for occupancy until December 2005.
Sciortino says he is not surprised at the popularity of his new development. “Westhaven Park is a prototype for the future of inner-city housing,” he says. “The location is ideal for professionals who work downtown or at the UIC campus or a number of other places. And with the fast growing influx of service businesses and restaurants, it’s very convenient to live here.”
The Westhaven Park sales center and model is located at 100 N. Hermitage.
