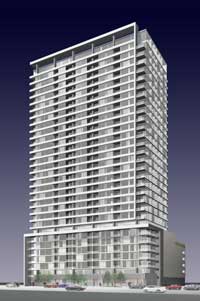CMK approaches planned South Loop tower as a work of art
 The guiding philosophy behind the new South Loop highrise project, 1720 S. Michigan, is that when you retain an architect you are “hiring an artist,” says developer Colin Kihnke, president of CMK Companies.
The guiding philosophy behind the new South Loop highrise project, 1720 S. Michigan, is that when you retain an architect you are “hiring an artist,” says developer Colin Kihnke, president of CMK Companies.
“Within the constraints of the materials and labor that you can afford, you should give the artist free reign to maximize his or her creativity,” Kihnke says.
That’s an atypical attitude for developers, who often see their relationship to architects more in terms of reigning them in. But anyone who has seen Kihnke’s projects, from the boldly sculptural Contemporaine to the coolly sleek 630 N. Franklin, knows that Kihnke and his projects are anything but typical.
The latest from CMK, 1720 S. Michigan, promises yet another progressive vision. The design for the planned 33-story glass, steel and concrete tower, by the prominent Chicago architectural firm of Brininstool & Lynch, has features that synthesize form and function in ways that seem magically to enhance both.
“Michigan Avenue is an important street,” says architect David Brininstool. “And it demanded that we design a building that maintained the street façade and the context of the neighborhood.”
The result is a striking three-part structure that begins with a seven-story all-glass base, delineated by a fin that rises from the south corner and crosses over the seventh floor.
“That fin gives the base sensibility,” says Brininstool, adding that the shape is in keeping with many of the surrounding low-rise buildings in the neighborhood.
Rising above the base are 26 residential floors that represent the second component of the overall design. This shaft is bordered by a strong concrete piece that rises straight up from the corner of the eighth floor and then crosses over the building several feet above the roof.
“The big concrete piece adds emphasis to the shape of the shaft,” says Brininstool. “nd it also adds a note of finality to the top of the structure.”
Something’s missing, you say?
“It’s the garage,” says Brininstool, explaining that the unusual depth of the site accommodates a seven-story parking structure behind the residences on the Wabash Avenue side of the property, allowing the 498 condos to begin on the second floor.
“Many new projects today have to settle for a minimally detailed parking facility as the base of their structure,” the architect says. “But in this case we were able to make the garage an aesthetic component of the building.”
A viewing garden adorns the roof of the garage, and the structure is enclosed with vertical metal panels and horizontal glass slits. “Some of the panels are tipped to allow light to reflect off them,” explains Brininstool. “And this helps give the structure the look of a large sculptural piece.”
The residences range from 625 to 1,393 square feet. They include one-bedroom, one-bath units starting in the high $170s, and two-bedroom units with up to two-baths, starting in the mid-$200s. Some of the one- and two-bedrooms feature a computer alcove, while some two-bedrooms include a den. Three-bedroom, two-bath homes with a dining area are priced from the high $300s, and penthouses are priced in the mid $300s. Deeded heated parking spaces are priced at $32,900.
“There’s a lot to like about 1720 S. Michigan,” says Scott Hoskins, managing broker of CMK Realty, the exclusive listing agent. “The price points are exceptional, the views are marvelous and the quality of the building and the unit finishes are absolutely superior.”
Long home to mostly low-rise housing, the South Loop is experiencing a highrise boom, fostered by proximity to the lake, Grant Park, the Museum Campus and a growing restaurant and shopping scene.
Kihnke says one of the building’s key attributes is that the layout of the homes “plays to the fantastic views of the lake and downtown.”
Features include 10-foot ceilings, hardwood floors in living areas, bedroom carpeting, floor-to-ceiling windows, expansive balconies and terraces, multimedia pre-wiring, European kitchens and baths, ceramic-tiled bathroom flooring, cultured marble vanities and designer lighting.
Building amenities include a 24-hour doorman, a retail arcade, a bicycle storage room, a dog run and a state-of-the-art security system.
The ground level of 1720 S. Michigan will contain the lobby and 10,000 square feet of retail space, including a full-service restaurant, Hoskins says.
At the Michigan Avenue entry, residents will pass a Japanese-style viewing garden into an attractive vestibule before entering the main lobby, built with slate and concrete walls and a slate floor.
At the far end of the main lobby will be the elevator lobby, made cozy with cedar siding and containing four stainless steel elevators with slate floors.
“The elevator lobby is kind of the jackpot,” Brininstool says. “It has a warm feeling that tells you that you’re almost home.”
At press time, Hoskins said presales were just getting underway, and a sales center grand opening was scheduled for Feb. 4 and 5 at 1430 S. Michigan Ave.
Construction is expected to start early in 2006, with delivery beginning in summer 2007.
