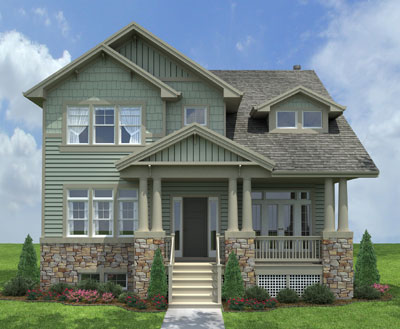CA keeps prices low, finishes high at Edgebrook Glen
 There’s luxury pricing and then there’s luxury living. According to Paul Bertsche, of CA Development, one does not have to follow the other.
There’s luxury pricing and then there’s luxury living. According to Paul Bertsche, of CA Development, one does not have to follow the other.
Bertsche’s new Edgebrook Glen development, 5200 W. Armstong Ave., is in some ways the picture of luxury. The 64 single-family homes being built on the former site of the Armstrong Tool Co. have four to six bedrooms, 3.5 to 4.5 baths, attached two-car garages and around 3,300 to 4,600 square feet of finished space.
They include the sorts of luxury features you would expect in an ultra-luxury condominium downtown – hardwood floors, granite countertops, stainless steel appliances, marble master baths, cherry cabinets, fireplaces and separate laundry rooms.
And they have some amenities you won’t find downtown or on the lakefront – two neighboring golf courses, a wooded riverfront trail and acres of forest preserves next door.
The one ultra-luxury feature they’re missing is a high price tag.
“Hands down, these houses would cost twice as much in Lincoln Park and at least 50 percent more in Lakeview,” Bertsche says. “We’re priced from the mid-$600s to the mid-$900s. And that’s for homes with wood stairs, granite, stainless, marble, woodburning fireplaces…They have cedar elevations, and some of these lots are over 10,000 square feet. That’s the size of three city lots.”
Green space in the form of private yards and two acres of common landscaped space as well as the adjoining forest preserves, is one of the project’s key attractions, according to Bertsche. The developer is building a fitness trail that will give homeowners a quarter-mile path for jogging, walking and biking, and a public bike trail meanders north along the Chicago River.
Homeowners will look onto that green space from extra-wide porches on most homes.
“These are very gracious, family-oriented, accommodating homes that invite you to visit with your neighbors,” Bertsche says. In keeping with that theme, he also designed streets at the community wide enough to allow for guest parking.
Architect FitzGerald Associates created a variety of traditional facades for the homes ranging from “neo-Victorian” to Prairie to Tudor, Bertsche says, all with cedar and masonry. Eight floor plans and 12 elevations are available.
In keeping with the traditional approach here, FitzGerald also designed conventional rear-fed garages that are served by alleys for all but nine of the homes.
It would be difficult to find a more traditional, family-oriented location in the city than this site, which sits on the edge of Forest Glen and Edgebrook. Both neighborhoods are known for their suburban flavor and are home to judges, workers and city officials who need to keep Chicago addresses but want a quiet lifestyle.
Two Metra stops and both the Edens and Kennedy expressways are convenient, making travel to the Loop, O’Hare and the suburbs painless.
“We think it’s an incredible alternative to moving to the suburbs, or for people who may have had a great condo or townhouse in the city and want to move up but don’t want to move out,” Bertsche says. “You can be downtown in 20 minutes, at the airport in 10 minutes. You’re in the city, and you can enjoy all it has to offer – some great restaurants and shopping – but you have the quiet seclusion of your own little neighborhood. It doesn’t get much better than this.”
At press time, a sales office for Edgebrook Glen was scheduled to open on site, at 5200 W. Armstrong Ave.
