Big new projects tout progressive design while low-rise looks to past
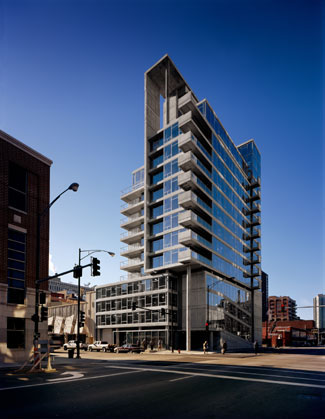 Speculative housing in Chicago hasn’t offered much for architecture aficionados to love for the last half-century or so. Since the early 1960s, after Marina City, the last Mies van der Rohe towers in Lakeview and small projects like the Atrium Houses in Hyde Park, the developer-built residential portfolio has been bleak. But that’s changing, and rapidly. Encouraging new examples of progressive design are appearing on the skyline and the streetscape.
Speculative housing in Chicago hasn’t offered much for architecture aficionados to love for the last half-century or so. Since the early 1960s, after Marina City, the last Mies van der Rohe towers in Lakeview and small projects like the Atrium Houses in Hyde Park, the developer-built residential portfolio has been bleak. But that’s changing, and rapidly. Encouraging new examples of progressive design are appearing on the skyline and the streetscape.
There have been exceptions to the general trend of lackluster design. Lake Point Tower and the John Hancock Center (which almost doesn’t count because it’s such a huge, mixed-use mega structure) are highrise apartment towers that began life as rental buildings and skyline icons. But their design distinction really underscores the idea that highrise apartment buildings have regularly been approached with very different ideas than townhouse and single-family projects.
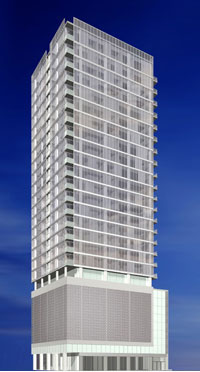 Most of the residential additions to the city’s streets haven’t really added much to be happy about. Of course, for a long period, there wasn’t much low-density development in the city at all. While suburbia expanded exponentially during the postwar period with single-family development, the real “action” in the city during the ’70s and ’80s focused primarily on condominium conversions and rehabs. Gentrification arrived largely because of the hordes of baby boomers who descended on Chicago and other American cities after college graduation. As these new urbanites morphed into “yuppies,” the city’s amazingly rich housing stock made rehabilitation a much more appealing development option to accommodate them than new construction.
Most of the residential additions to the city’s streets haven’t really added much to be happy about. Of course, for a long period, there wasn’t much low-density development in the city at all. While suburbia expanded exponentially during the postwar period with single-family development, the real “action” in the city during the ’70s and ’80s focused primarily on condominium conversions and rehabs. Gentrification arrived largely because of the hordes of baby boomers who descended on Chicago and other American cities after college graduation. As these new urbanites morphed into “yuppies,” the city’s amazingly rich housing stock made rehabilitation a much more appealing development option to accommodate them than new construction.
It wasn’t until the 1990s that new residential construction really picked up in the city, and it did so with a vengeance. By the late 1980s, Dearborn Street north of the Chicago River had begun its conversion from a sea of AMA-owned parking lots into a concrete canyon of stunningly banal highrise apartment slabs, and the Ontario / Grand corridor east of Michigan Avenue underwent a similar transformation along a slightly later timeline. But by the turn of the 21st century, the apartment landscape had begun to change.
Developing curb appeal
As the market for city apartments heated up and prices skyrocketed, it became clear to certain developers that concrete slabs were no longer sufficient to attract a well-heeled buyer. The simple concept of curb appeal demanded more attention. To distinguish their products from everything else on the market, some developers discovered they could create cachet with architecture. In New York particularly, the trend was to engage such famous architects as Richard Meier and Robert A. M. Stern – usually too focused on corporate towers or institutional projects to bother with apartment buildings – and make the renowned designers central parts of developments’ marketing campaigns.
In Chicago, perhaps no developer has co-opted progressive design as its merchandising strategy quite as aggressively as CMK Companies, which has hired some of the city’s most creative architects for its large-scale residential projects. Since starting out on his own, CMK’s president Colin Kihnke has been an unabashed fan of modern architecture. CMK’s single-family developments in Bucktown in the late 1990s defied the common approach of traditionalism, featuring bold modern designs by Gerhard Zinserling.
“I had absolutely no interest in the other crap,” Kihnke says. But the company really hit its stride with a series of buildings designed by the Chicago firm of Brininstool & Lynch – Platinum Tower, overlooking the Dan Ryan at Van Buren Street (a project bought out by Keating Development Group), and Vue 20, on South Michigan Avenue.
Units in CMK’s modernist projects have sold well, even though the costs of a building with large expanses of glass and steel are often greater than the price of poured concrete construction.
“If you create a unique building – one that has a real artistic impression, there’s definitely a segment of the market who will want to buy there simply because of the design,” Kihnke says, and presumably, higher prices are justified.
“Modern buildings offer a lot more than kick-ass design,” says Kihnke. He thinks there’s a huge difference in the kind of space modernist buildings create. “You can achieve a much different effect with modernism. Units just seem more spacious and unique where there are walls of windows than where you just have punched openings.”
For CMK, this appeal has meant strong sales, even where prices were higher than the prevailing neighborhood numbers, as at Contemporaine, 516 N. Wells, with its distinctive parking base and grid patterned curtain wall, designed by Ralph Johnson of Perkins & Will. There, Kihnke says, “we were trying to achieve price points that hadn’t yet been achieved in River North, so a lot of effort went into making sure the budget worked. Contractors may think that ‘modern’ elements make a building more expensive, but that’s not necessarily true.”
Growing modern momentum
CMK is no longer alone in the modernist arena for highrises. MCL’s River East towers, designed by DeStefano & Partners, are refreshingly futuristic and colorful additions to the skyline, even if they don’t offer much at street level. Smithfield Development has completed two handsome, geometrically inspired towers at the western edge of River North (it’s curious that they were both designed by the office of Lucien Lagrange, which is best known for some of the most egregious historic pastiches of the recent past).
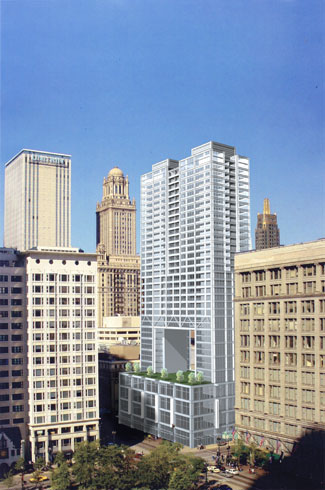 Smithfield, like CMK, has a penchant for modern design, and two of the company’s current highrise developments continue the trend. The 23-story 30 W. Oak, under construction in the Gold Coast, has a simple, boldly horizontal design, and Modern Momentum, planned for 8 E. Randolph St., features a four-story central void – a giant hole in the building – that promises to make a great conversation piece on State Street.
Smithfield, like CMK, has a penchant for modern design, and two of the company’s current highrise developments continue the trend. The 23-story 30 W. Oak, under construction in the Gold Coast, has a simple, boldly horizontal design, and Modern Momentum, planned for 8 E. Randolph St., features a four-story central void – a giant hole in the building – that promises to make a great conversation piece on State Street.
In Chicago’s hot market for downtown condos, the new highrise developments with modern designs seem to be selling well. Mark Sutherland, of developer Sutherland Pearsall, reports that about 70 percent of the units have sold at its Brininstool & Lynch-designed 550 N. St. Clair development, where occupancy isn’t expected until late 2007.
The notion that only traditional architecture will sell in Chicago has been undercut, and developers have even begun hiring “starchitects,” touting innovative design in their sales programs. Helmut Jahn has designed a curved glass tower at 600 N. Fairbanks Court for co-developers Urban R2 Development and Schatz, Inc. Here, Jahn is hoping to inject more of his design sensibility into Chicago, where his work has paradoxically brought him less attention than his dazzling projects in Europe and the Far East.
The trend reached its apex this spring as the Fordham Company announced, with great fanfare, the design for the Fordham Spire, slated to rise higher than the Sears Tower and designed by global architect du jour, Santiago Calatrava. Debate continues over whether or not the building will ever make it as planned, but whether or not it is built, Fordham deserves credit for simply proposing something so beautiful and audacious.
Low-rise still retro
The design of low-density infill projects, however, hasn’t looked as favorable to fans of modernism. Such developments were relatively rare in the city before the 1990s. What little was done ostensibly took its design clues from the fervor for historic preservation and the advent of “post-modernism.”
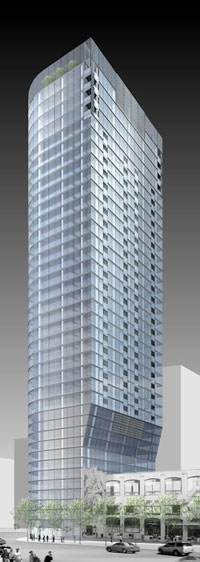 Although the fashion for saving historic architecture began in the 1930s with the preservation of Colonial Williamsburg, the movement really picked up around the time of the U.S. Bicentennial in 1976. Throughout the period, “context” became the buzzword of choice in academic and design communities. Infill projects were supposed to relate to their existing neighborhoods, to “blend in.”
Although the fashion for saving historic architecture began in the 1930s with the preservation of Colonial Williamsburg, the movement really picked up around the time of the U.S. Bicentennial in 1976. Throughout the period, “context” became the buzzword of choice in academic and design communities. Infill projects were supposed to relate to their existing neighborhoods, to “blend in.”
In Chicago, almost uniformly, the accepted approach to creating “context” became a theme-park type re-creation of the historic styles of the neighborhood. But in many cases, what went up didn’t even follow suit: regardless of what the prevailing stock in the vicinity was – frame cottages, common brick bungalows or rough-hewn granite six-flats – this came to mean a flood of red brick buildings with ersatz “limestone” details, iron railings and window boxes, all built to a maximum floor area ratio to squeeze as many units and as much profit as possible onto a given site. As economic realities gradually made teardowns economical in established neighborhoods, the flood turned into a deluge.
Just look around Chicago’s neighborhoods, most of which took their present shape in the early part of the 20th century, and you’ll note that buildings were added with little regard to what was already on the street. A typical block in Lakeview might have a grand 1892 Queen Anne next to a humble 1914 three-flat next to a mid-’20s multi-unit courtyard complex. Today, we might view these structures as blending together, but it’s only in hindsight that we see them this way, because they complement one another in terms of setbacks, proportions and relation to the street. The red brick brigade of the ’80s and beyond apparently overlooked these issues entirely.
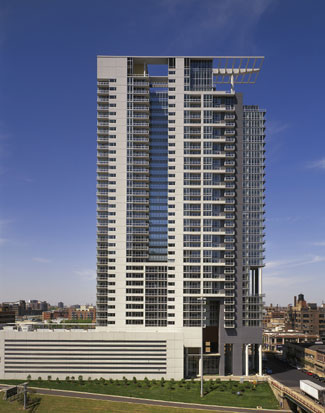 Owner-commissioned single-family houses are another issue. Just ride down Burling or Orchard from Willow to Armitage for many examples of absurd juxtapositions.
Owner-commissioned single-family houses are another issue. Just ride down Burling or Orchard from Willow to Armitage for many examples of absurd juxtapositions.
By the 1990s, production of new single-family houses and townhouses increased dramatically. More and more, they were being built in areas that were only marginally residential, often on previously industrial sites. Here, the “context” question skewed into something existential, if not surreal: what is the appropriate “context” where there’s no context?
The answer, overwhelmingly, was more Disney-fication and more red brick buildings. Irrespective of their retrograde designs, the new townhouse developments – the early phases at the South Loop’s Central Station community are a good example – were configured in distinctly non-urban fashion. Although most had front doors that faced the street, the orientation of nearly all was inward: residents rarely entered and exited their houses on foot – they drove everywhere – and the real circulation took place through the often gated motor drive. As a result, many new development projects ended up with the distinct air of suburban fortresses.
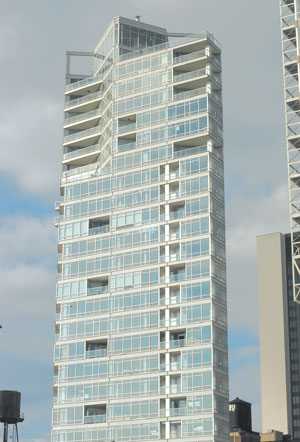
Market forces
With its in-house design staff, JDL Development has done traditional better than many others. Company President Jim Letchinger sheds some light on why developers continue to embrace traditionalism.
“At price points homes are going for, you can’t afford to be edgy,” he says. “We’re just listening to our buyers. Traditional design is a style people in the city feel comfortable with, particularly when they think about resale.”
He also points out that the bankers who finance his projects reflect the conservative nature of their institutions, and are far more likely to support conservative projects.
“Another issue,” says Letchinger, “are the neighborhood groups. Everybody wants the new homes in the neighborhoods to look like they’ve been there forever.”
One developer says that after presenting a modernist design for a condominium building to a neighborhood group, “We were basically strong-armed by the alderman and forced to do a boring neoclassical building.”
Despite the continued proliferation of stage-set developments, certain mavericks in this market niche have successfully offered modernist projects. Not surprisingly, many of them are architect / developers. In Evanston, Optima, Inc., headed by architect David Hovey, has made a strong design statement with colorful, dynamic highrise projects. Although not universally accepted – there have been complaints about the orange balconies – they’ve had a strong, sophisticated impact on Evanston’s mini-skyline.
In Chicago, developer / architect Jack Berger has held his own, designing projects you’d expect to find in Amsterdam or Frankfurt rather than Chicago, with their simple geometries and subtle detailing that he attributes to influences from Tadao Ando and Richard Meier. Most developers, he says, have relied on traditionalism because of their follow-the-leader mentality.
“It’s the lemming effect,” Berger says. “In the 1920s, people built for cash. Now, they have to go to banks” – the consummate lemmings, as far as Berger is concerned. “They just look at what sold last week and last year, and change the design, so you’re selling the same thing.”
“There are lots of people out there who want modern design,” he says, “and there’s more demand than supply. So I’m happy for other developers to continue behaving like lemmings.”
Most developers will “follow the path of least resistance,” says David Brininstool, of Brininstool & Lynch, the architecture firm behind several of CMK’s modern designs. They simply look at the multiple listings, he says, and see what’s selling. He singles out CMK as an exception, but says that, “very few developers have an architectural agenda. For the vast majority, it’s not a philosophical thing. It’s about what the competition is already doing. They’re chasing the market rather than selling it.”
Brininstool explains ongoing resistance to progressive design this way: “People are always opposed to something they don’t understand or can’t readily identify. This isn’t limited to architecture – it’s about any new thing. It’s just that architecture is so much in the public domain”
Brinistool nevertheless forecasts a greater acceptance of modernism on the horizon. “The culture is just more embracing of a progressive approach, and developers are really beginning to seek out the market. Now that people who like modern design are a larger and more important minority, they’re driving a more interesting product.
