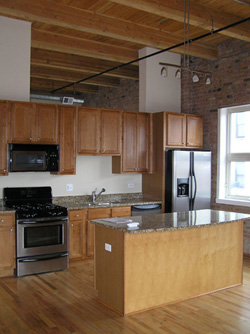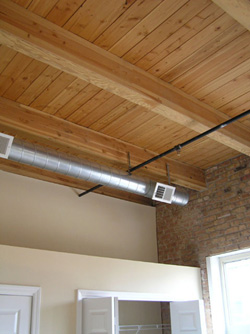
Since lofts came to dominate Chicago’s condo market in the’90s, we’ve seen all manner of new construction masquerading as “lofts.” Lofts, as far as we’re concerned, are buildings constructed for commercial purposes – as warehouses, factories, offices – and later converted to residential use.
Part of the reason we stick to that definition is that given the costs of materials and labor in 2005, builders today simply can’t recreate the massively overbuilt structures designed for industrial use at the turn of the century.
Try telling that to Victor Ayala.
While most developers touting their new units as lofts offer a little exposed brick here, or a spiral duct there in what’s really a conventional condo, Ayala’s Structures Construction comes as close as anyone we’ve seen to matching true loft construction – heavy timber beams and all.
“We are firm believers that a loft wood finish is a far more superior product than a standard drywall finish, so we’re building new buildings with a wood environment,” Ayala said.
Structures’ current developments include Grand Timber Lofts, 500 N. Damen Ave.; University Crossing Lofts, 1610 S. Halsted St.; and Elston Lofts, 3641 N. Elston Ave. In addition to heavy timber beams, these “lofts” have exposed mechanical systems, 12-foot ceiling heights, hardwood floors, oversized windows and partial-height walls that provide “borrowed light.” You can’t, we have to admit, get much more lofty.
“It’s new construction, but it’s built like old construction,” says Grand Timber Lofts senior project manager Reinhard Plaut, of architect Sarfatty Associates. “It’s got high ceilings and is done in heavy timber construction like the old warehouses that were built in Chicago. So while it’s new, it’s trying to emulate the typical loft structure.”

These units certainly look and feel like lofts, but because they’re brand new construction, they don’t have the disadvantages of some converted lofts – poor energy efficiency, problems with sound transmission and the incessant dust that can linger after sandblasting.
Ayala’s current developments also offer the kind of rugged, open layouts popular in traditional lofts.
Grand Timber Lofts is a four-story $5 million project with 21 residential units and 1,760 square feet of commercial space. At press time, the condos were 40 percent sold, with remaining one- and two-bedrooms priced from the $220s to the $400s. Ranging from 875 to 1,200 square feet, the condos have new construction staples, such as granite counters, side-by-side refrigerators, double-bowl stainless steel sinks and washer and dryer hookups. They are pre-wired for cable, high-speed Internet and security systems. Building amenities include a common rooftop deck with views of downtown, elevator service and heated indoor parking.
The lofty look has appealed to buyers 30 to 35 years old looking for a condo upgrade or moving from the suburbs, according to Ayala.
“A lot of condo buyers who originally lived in a standard new-construction condo find the loft new construction is the desired product,” he said. “Since it’s new, they find they don’t worry. (They like) the quality of our work.”
University Crossing Lofts and Elston Lofts, designed by Landon Bone Baker Architects, share similar construction and amenities. University Crossing comprises 2,500-square-foot commercial component and 29 condos. Residences range from the $220s to the $320s and at press time, 25 percent of them were sold. Elston Lofts has 25 condos priced from the $290s to the $400s, and at press time, sales were scheduled to begin by fall, according to Ayala.
Grand Timber and University Crossing are both scheduled for a spring 2006 delivery, and first occupancy for Elston is planned for summer 2006. All three projects are marketed by Blue Slate Properties, www.BlueSlateProperties.com.
